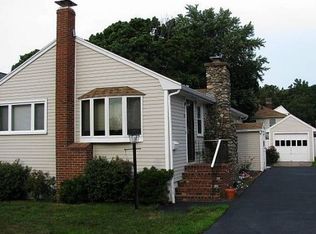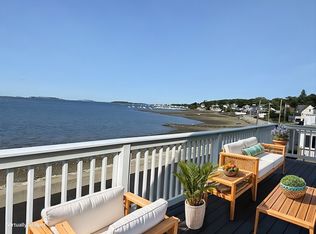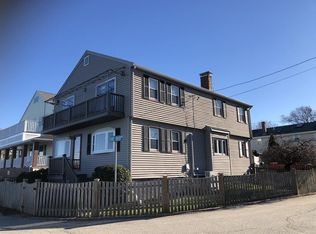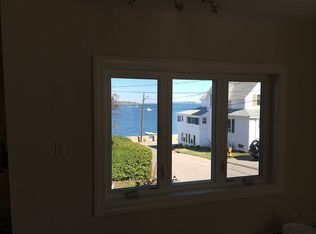Single family home with 2 large bedrooms, 2 full bathrooms with heated floors and a heated mudroom, dual fuel stove, hardwood floors, recessed lighting, jacuzzi tub, all new windows, electrical, plumbing, new heating system and central air. New cement board siding with a 50 year warranty. No flood insurance, water free basement. Water views on the first floor and panoramic views from the second floor and off the bedroom is sun deck to enjoy them on in the day and then carrying into the evening the most gorgeous sunsets. Close to Wessagussett Yacht Club, town boat ramp, MBTA bus stops, MBTA commuter boat, and the Redline.
This property is off market, which means it's not currently listed for sale or rent on Zillow. This may be different from what's available on other websites or public sources.



