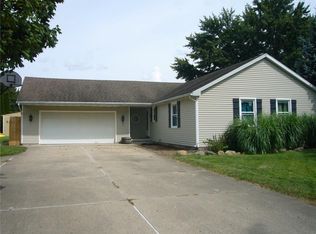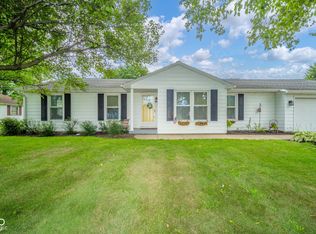Sold
$200,000
127 Bess Blvd, Pendleton, IN 46064
3beds
1,346sqft
Residential, Single Family Residence
Built in 1979
0.41 Acres Lot
$214,800 Zestimate®
$149/sqft
$1,681 Estimated rent
Home value
$214,800
$178,000 - $258,000
$1,681/mo
Zestimate® history
Loading...
Owner options
Explore your selling options
What's special
This 3-bedroom, 1.5-bath home in the Pendleton school district is bursting with potential! While it could use a little TLC and updating, the property offers solid features including the siding which was replaced 4 years ago, along with updated living room flooring, HVAC, and AC units just 6 years ago. The primary bedroom offers a ton of space with his/ hers closets and a 1/2 bath. Situated in a desirable neighborhood with no HOA, this home offers a spacious privacy-fenced backyard, complete with a large deck perfect for outdoor entertaining. This property presents an incredible opportunity to join the highly sought-after Pendleton community at a very attractive price point. Not to mention the location is only a few minutes to 169. Don't miss your chance-make this home yours today I Home is being sold As-ls.
Zillow last checked: 8 hours ago
Listing updated: February 28, 2025 at 05:38am
Listing Provided by:
Kim Goodwin 765-623-2090,
RE/MAX At The Crossing
Bought with:
Gary Nunley
South Madison Realty
Gary Nunley
South Madison Realty
Source: MIBOR as distributed by MLS GRID,MLS#: 22017647
Facts & features
Interior
Bedrooms & bathrooms
- Bedrooms: 3
- Bathrooms: 2
- Full bathrooms: 1
- 1/2 bathrooms: 1
- Main level bathrooms: 2
- Main level bedrooms: 3
Primary bedroom
- Features: Carpet
- Level: Main
- Area: 143 Square Feet
- Dimensions: 13x11
Bedroom 2
- Features: Carpet
- Level: Main
- Area: 90 Square Feet
- Dimensions: 10x9
Bedroom 3
- Features: Carpet
- Level: Main
- Area: 90 Square Feet
- Dimensions: 10x9
Dining room
- Features: Laminate
- Level: Main
- Area: 143 Square Feet
- Dimensions: 13x11
Kitchen
- Features: Laminate
- Level: Main
- Area: 130 Square Feet
- Dimensions: 13x10
Laundry
- Features: Carpet
- Level: Main
- Area: 25 Square Feet
- Dimensions: 5x5
Living room
- Features: Vinyl Plank
- Level: Main
- Area: 209 Square Feet
- Dimensions: 19x11
Heating
- Electric
Cooling
- Has cooling: Yes
Appliances
- Included: Dishwasher, Electric Oven
- Laundry: Main Level
Features
- Kitchen Island
- Windows: Wood Work Stained
- Has basement: No
Interior area
- Total structure area: 1,346
- Total interior livable area: 1,346 sqft
Property
Parking
- Total spaces: 2
- Parking features: Attached
- Attached garage spaces: 2
Features
- Levels: One
- Stories: 1
- Patio & porch: Deck
- Pool features: Above Ground
- Fencing: Fenced
Lot
- Size: 0.41 Acres
Details
- Additional structures: Storage
- Parcel number: 481409100054000013
- Special conditions: As Is
- Horse amenities: None
Construction
Type & style
- Home type: SingleFamily
- Architectural style: Ranch
- Property subtype: Residential, Single Family Residence
Materials
- Vinyl Siding
- Foundation: Crawl Space
Condition
- New construction: No
- Year built: 1979
Utilities & green energy
- Water: Private Well
Community & neighborhood
Location
- Region: Pendleton
- Subdivision: Freeds Village
Price history
| Date | Event | Price |
|---|---|---|
| 2/27/2025 | Sold | $200,000+0.5%$149/sqft |
Source: | ||
| 1/18/2025 | Pending sale | $199,000$148/sqft |
Source: | ||
| 1/13/2025 | Listed for sale | $199,000-7.4%$148/sqft |
Source: | ||
| 11/16/2024 | Listing removed | $214,999$160/sqft |
Source: | ||
| 11/11/2024 | Price change | $214,999-2.3%$160/sqft |
Source: | ||
Public tax history
| Year | Property taxes | Tax assessment |
|---|---|---|
| 2024 | $1,296 +3.9% | $143,100 +9.4% |
| 2023 | $1,247 +12.1% | $130,800 -0.2% |
| 2022 | $1,112 +1.1% | $131,000 +8% |
Find assessor info on the county website
Neighborhood: 46064
Nearby schools
GreatSchools rating
- 8/10Pendleton Elementary SchoolGrades: PK-6Distance: 2.2 mi
- 5/10Pendleton Heights Middle SchoolGrades: 7-8Distance: 2.4 mi
- 9/10Pendleton Heights High SchoolGrades: 9-12Distance: 2.2 mi
Schools provided by the listing agent
- Middle: Pendleton Heights Middle School
- High: Pendleton Heights High School
Source: MIBOR as distributed by MLS GRID. This data may not be complete. We recommend contacting the local school district to confirm school assignments for this home.
Get a cash offer in 3 minutes
Find out how much your home could sell for in as little as 3 minutes with a no-obligation cash offer.
Estimated market value$214,800
Get a cash offer in 3 minutes
Find out how much your home could sell for in as little as 3 minutes with a no-obligation cash offer.
Estimated market value
$214,800

