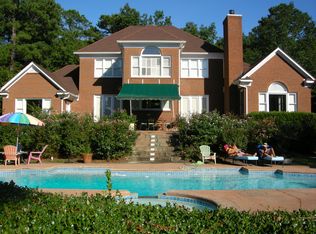All brick executive home sitting on 2.2 acre lot in Wildewood with 219 ft of waterfront. Built for multi-generational living, this home has 5 bedrooms, 5 full baths with dual masters, one up and one down. Gorgeous hardwoods throughout the entertaining areas downstairs. Full library with built in bookcases, in-law suite with full, private bath with walk in shower, wet bar with built-ins, and office in addition to the formal living room, dining room, great room, kitchen, and craft room on first floor. Fireplaces in both formal living room and great room. Chef's kitchen withstainless steel appliances. Double ovens, microwave, gourmet hood, and gas cooktop. Master suite upstairs has private bath and sitting area, two more bedrooms up with full bath. In the FROG, there is a bedroom suite with full bath and mini kitchen with stove. Step into your backyard oasis with a gunite pool with heater, large backyard with playset all overlooking the waterfront in this very private lot. Circular drive, architectural roof, landscape lighting, 3 car side entry garage, fountain, 2 levels of porches overlooking your backyard.
This property is off market, which means it's not currently listed for sale or rent on Zillow. This may be different from what's available on other websites or public sources.
