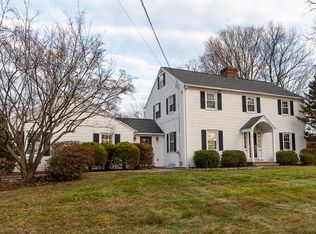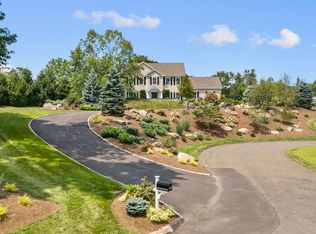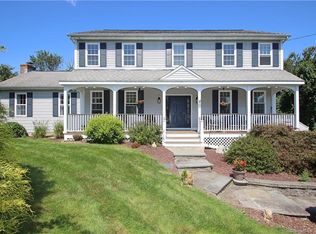Welcome to 127 Beardsley Rd! This 2,888 sq.ft, 10 room, 4-5 bedroom Colonial offers old charm beautifully restored with today's modern touches! Kitchen with granite and stainless steel appliances. Dining room off the kitchen offers large pantry for storage. Spacious family room with new wood burning fireplace. Bonus room off the family room does have a door and closet if you need a first floor bedroom or home office. Additional living room off kitchen offers more entertaining space. Second floor offers a large master bedroom with walk in closet and full bath. Three additional bedrooms on second floor along with bonus room. Walk up attic offers plenty of storage. Beautiful yard with two sheds for storage. Hardwood floors throughout (except kitchen), two car attached garage and central air! Take a stroll across the street to Jones Farm to pick Strawberries/Blueberries and pumpkins.
This property is off market, which means it's not currently listed for sale or rent on Zillow. This may be different from what's available on other websites or public sources.



