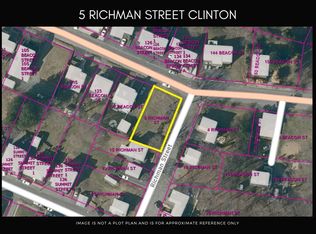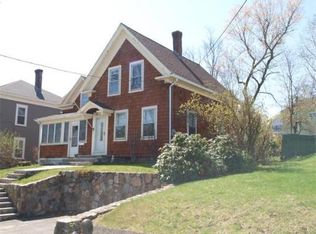Always dreamed of a beautiful kitchen?? You've just found it! This home's kitchen has been totally renovated with top-of-the-line granite counter tops, custom cabinets in both the kitchen and walk-in pantry and an incredible Jenn Air down draft, gas stove top with convection oven built directly into the large island. Dining room boasts nicely finished hardwood floors and is open to the kitchen creating a welcoming backdrop for entertaining. Large front-to-back living room has sliders that open onto a Trex composite deck and completely fenced in yard. The home's over-sized master bedroom has a sleeping and separate sitting area, in addition to large walk-in closet. The home's two other bedrooms are both a great size and also refinished. All recent replacement windows, new roof in 2015 and fence was installed in 2018. Certainly not a drive by....meticulously maintained and renovations were done with living here for a long time in mind! This is one you certainly do not want to miss!
This property is off market, which means it's not currently listed for sale or rent on Zillow. This may be different from what's available on other websites or public sources.

