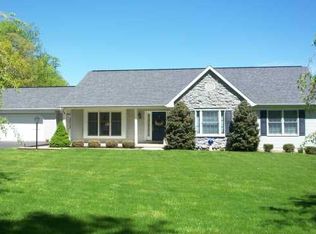Sold for $905,000 on 11/10/25
$905,000
127 Beacon Light Rd, Coatesville, PA 19320
4beds
6,515sqft
Single Family Residence
Built in 1999
2.4 Acres Lot
$911,100 Zestimate®
$139/sqft
$5,234 Estimated rent
Home value
$911,100
$856,000 - $966,000
$5,234/mo
Zestimate® history
Loading...
Owner options
Explore your selling options
What's special
Welcome to this stunning 4 bedroom, 4 1/2 bath, 2.4 acre Beacon Hill gem with walkout in-law suite in the lower level. Winding down the lane, one is met with serenity at every turn. This is a car collectors dream home with 3 car oversized attached garage and an additional 2 car boasting extra storage and a custom kennel with heated whelping den, outside access, and fenced in area--great for breeding/raising dogs. Walking to the front door, one will notice the extensive natural stone work that accentuates the homes beauty. Have peace of mind with stucco that was treated with lifetime sealer at the end of 2019. Entering the front door one will find an expansive lobby with one of two staircases in the home. To the left is a large office/bonus room. To the right is the dining space that is perfect for hosting. The dining space is connected to the breath-taking family/game room with natural light flooding every corner. Dream of all the guests one can host as you enter the kitchen, one will notice the large kitchen island with breakfast bar. Enjoy plenty of counter space for cooking and baking. The kitchen flows directly into the living room with lofty coffered ceiling and stone fireplace. Up the second staircase, one will find the master suite with walk-in closet and upgraded master bath with jetted tub. Down the hallway three more bedrooms and two more bathrooms await you with great closet space. In the lower level, many surprises await. One will find two spacious bonus rooms with large bath and kitchenette. Open floor plan with massive living space as the focal point. Tons of storage in the utility space of this level makes seasonal decor changes easy. Don't delay! Make this one of a kind custom home yours! NOTE: Septic system just replaced at the beginning of September 2025.
Zillow last checked: 8 hours ago
Listing updated: November 25, 2025 at 07:22am
Listed by:
Andy Steiner 717-875-0714,
Life Changes Realty Group
Bought with:
DAVID STOLTZFUS, rs370707
Manor West Realty
Source: Bright MLS,MLS#: PACT2107322
Facts & features
Interior
Bedrooms & bathrooms
- Bedrooms: 4
- Bathrooms: 5
- Full bathrooms: 4
- 1/2 bathrooms: 1
- Main level bathrooms: 1
Basement
- Area: 1473
Heating
- Forced Air, Propane
Cooling
- Central Air, Electric
Appliances
- Included: Oven/Range - Gas, Dishwasher, Dryer, Microwave, Refrigerator, Water Heater
- Laundry: Main Level
Features
- Primary Bath(s), Bar, 2nd Kitchen, Additional Stairway, Soaking Tub, Breakfast Area, Curved Staircase, Dining Area, 9'+ Ceilings
- Flooring: Carpet, Marble, Tile/Brick, Vinyl, Wood
- Doors: Insulated
- Basement: Full,Finished
- Number of fireplaces: 1
- Fireplace features: Gas/Propane, Stone
Interior area
- Total structure area: 6,515
- Total interior livable area: 6,515 sqft
- Finished area above ground: 5,042
- Finished area below ground: 1,473
Property
Parking
- Total spaces: 5
- Parking features: Garage Door Opener, Inside Entrance, Oversized, Asphalt, Attached, Other, Detached, Driveway
- Attached garage spaces: 5
- Has uncovered spaces: Yes
Accessibility
- Accessibility features: None
Features
- Levels: Two
- Stories: 2
- Patio & porch: Patio, Porch
- Exterior features: Lighting, Sidewalks, Extensive Hardscape, Sport Court, Kennel, Play Area, Play Equipment, Stone Retaining Walls
- Pool features: None
- Has spa: Yes
- Spa features: Bath
- Fencing: Aluminum
Lot
- Size: 2.40 Acres
- Features: Front Yard, Rear Yard, SideYard(s), Backs to Trees, Landscaped, Level, Wooded, Premium, Secluded
Details
- Additional structures: Above Grade, Below Grade, Outbuilding
- Parcel number: 2807 0019.0600
- Zoning: R1
- Special conditions: Standard
Construction
Type & style
- Home type: SingleFamily
- Architectural style: Colonial
- Property subtype: Single Family Residence
Materials
- Stucco
- Foundation: Concrete Perimeter
- Roof: Shingle
Condition
- Excellent
- New construction: No
- Year built: 1999
Utilities & green energy
- Electric: 200+ Amp Service
- Sewer: On Site Septic
- Water: Well
- Utilities for property: Propane, Electricity Available
Community & neighborhood
Location
- Region: Coatesville
- Subdivision: Beacon Hill
- Municipality: WEST CALN TWP
Other
Other facts
- Listing agreement: Exclusive Right To Sell
- Listing terms: Cash,Conventional,Other
- Ownership: Fee Simple
Price history
| Date | Event | Price |
|---|---|---|
| 11/10/2025 | Sold | $905,000+3.4%$139/sqft |
Source: | ||
| 9/17/2025 | Pending sale | $875,000$134/sqft |
Source: | ||
| 9/16/2025 | Listed for sale | $875,000+111.4%$134/sqft |
Source: | ||
| 6/15/2018 | Sold | $414,000-17%$64/sqft |
Source: Public Record Report a problem | ||
| 3/15/2018 | Listed for sale | $499,000-7.6%$77/sqft |
Source: Houwzer Llc #1000270482 Report a problem | ||
Public tax history
| Year | Property taxes | Tax assessment |
|---|---|---|
| 2025 | $10,837 +1.2% | $212,380 |
| 2024 | $10,707 +4.8% | $212,380 |
| 2023 | $10,220 +1.3% | $212,380 |
Find assessor info on the county website
Neighborhood: 19320
Nearby schools
GreatSchools rating
- 6/10Kings Highway El SchoolGrades: K-5Distance: 2 mi
- 6/10Scott Middle SchoolGrades: 6Distance: 6.3 mi
- 3/10Coatesville Area Senior High SchoolGrades: 10-12Distance: 6.7 mi
Schools provided by the listing agent
- District: Coatesville Area
Source: Bright MLS. This data may not be complete. We recommend contacting the local school district to confirm school assignments for this home.

Get pre-qualified for a loan
At Zillow Home Loans, we can pre-qualify you in as little as 5 minutes with no impact to your credit score.An equal housing lender. NMLS #10287.
Sell for more on Zillow
Get a free Zillow Showcase℠ listing and you could sell for .
$911,100
2% more+ $18,222
With Zillow Showcase(estimated)
$929,322