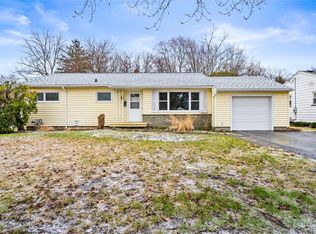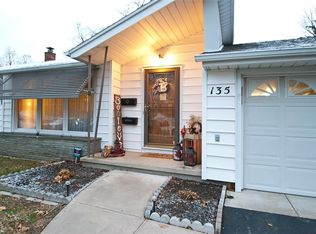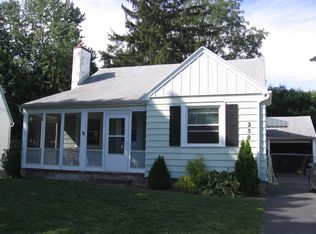Closed
$240,000
127 Bayberry Ln, Rochester, NY 14616
3beds
981sqft
Single Family Residence
Built in 1954
9,448.16 Square Feet Lot
$209,200 Zestimate®
$245/sqft
$2,107 Estimated rent
Maximize your home sale
Get more eyes on your listing so you can sell faster and for more.
Home value
$209,200
$195,000 - $224,000
$2,107/mo
Zestimate® history
Loading...
Owner options
Explore your selling options
What's special
well maintained 3-bedroom 2-full bath Ranch. Professionally finished basement ads sq ft and boasts rec room, office, and full bathroom. Hardwood floors throughout 1st floor. Large and bright eat-in kitchen with appliances included. Large rear yard with vinyl privacy fence, 200 sqft shed, and uni-block style patio with brick barbeque. Central Air. Low maintenance vinyl siding. and so much more. Delay of negotiations until Monday March 3rd at 9pm.
Zillow last checked: 8 hours ago
Listing updated: April 03, 2025 at 10:56am
Listed by:
Marc Reali 585-368-7156,
Howard Hanna
Bought with:
Marc Banning, 10401300878
Keller Williams Realty Greater Rochester
Source: NYSAMLSs,MLS#: R1589770 Originating MLS: Rochester
Originating MLS: Rochester
Facts & features
Interior
Bedrooms & bathrooms
- Bedrooms: 3
- Bathrooms: 2
- Full bathrooms: 2
- Main level bathrooms: 1
- Main level bedrooms: 3
Bedroom 1
- Level: First
Bedroom 2
- Level: First
Bedroom 3
- Level: First
Family room
- Level: First
Kitchen
- Level: First
Heating
- Gas, Forced Air
Cooling
- Central Air
Appliances
- Included: Dishwasher, Electric Oven, Electric Range, Gas Water Heater, Microwave, Refrigerator
- Laundry: In Basement
Features
- Eat-in Kitchen, Home Office, Storage, Bedroom on Main Level, Programmable Thermostat
- Flooring: Ceramic Tile, Varies
- Windows: Thermal Windows
- Basement: Full,Finished
- Has fireplace: No
Interior area
- Total structure area: 981
- Total interior livable area: 981 sqft
Property
Parking
- Total spaces: 1
- Parking features: Attached, Electricity, Garage, Driveway
- Attached garage spaces: 1
Features
- Levels: One
- Stories: 1
- Patio & porch: Patio
- Exterior features: Blacktop Driveway, Barbecue, Patio
Lot
- Size: 9,448 sqft
- Dimensions: 70 x 135
- Features: Near Public Transit, Rectangular, Rectangular Lot, Residential Lot
Details
- Additional structures: Shed(s), Storage
- Parcel number: 2628000607300002035000
- Special conditions: Estate
Construction
Type & style
- Home type: SingleFamily
- Architectural style: Ranch
- Property subtype: Single Family Residence
Materials
- Vinyl Siding, Copper Plumbing
- Foundation: Block
- Roof: Asphalt,Shingle
Condition
- Resale
- Year built: 1954
Utilities & green energy
- Electric: Circuit Breakers
- Sewer: Connected
- Water: Connected, Public
- Utilities for property: Cable Available, Electricity Connected, High Speed Internet Available, Sewer Connected, Water Connected
Community & neighborhood
Location
- Region: Rochester
- Subdivision: Green Vly Acres
Other
Other facts
- Listing terms: Cash,Conventional,FHA,VA Loan
Price history
| Date | Event | Price |
|---|---|---|
| 4/3/2025 | Sold | $240,000+50.1%$245/sqft |
Source: | ||
| 3/4/2025 | Pending sale | $159,900$163/sqft |
Source: | ||
| 2/24/2025 | Listed for sale | $159,900+32.6%$163/sqft |
Source: | ||
| 3/2/2005 | Sold | $120,600+23.2%$123/sqft |
Source: Public Record Report a problem | ||
| 2/20/2003 | Sold | $97,900$100/sqft |
Source: Public Record Report a problem | ||
Public tax history
| Year | Property taxes | Tax assessment |
|---|---|---|
| 2024 | -- | $84,600 |
| 2023 | -- | $84,600 -2.8% |
| 2022 | -- | $87,000 |
Find assessor info on the county website
Neighborhood: 14616
Nearby schools
GreatSchools rating
- 4/10Longridge SchoolGrades: K-5Distance: 0.8 mi
- 4/10Olympia High SchoolGrades: 6-12Distance: 1.7 mi
Schools provided by the listing agent
- District: Greece
Source: NYSAMLSs. This data may not be complete. We recommend contacting the local school district to confirm school assignments for this home.


