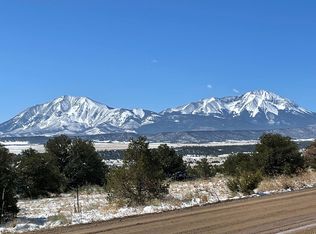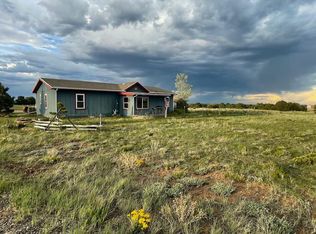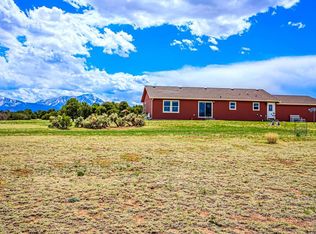This 3 bedroom 2 bath home is conveniently located just off Highway 160. Highlights include a large living / dining area, spacious kitchen with an additional dining area, large master bedroom and bath, walk in closets, sun room enclosed porch, and back deck. The breezeway separates the home and two car garage. Two additional sheds, and small dog run included. You are sure to enjoy the spectacular views, county maintained road, and Southern Colorado weather on this 3+ acre property.
This property is off market, which means it's not currently listed for sale or rent on Zillow. This may be different from what's available on other websites or public sources.


