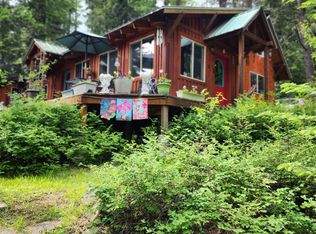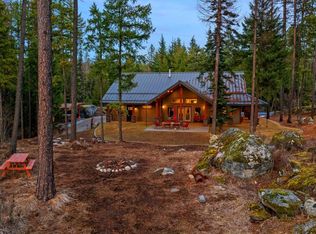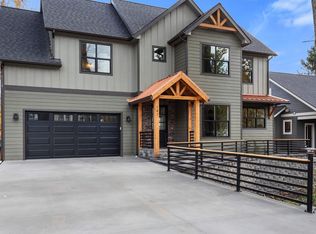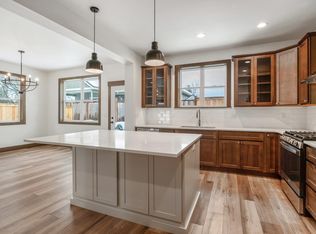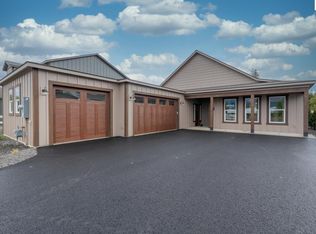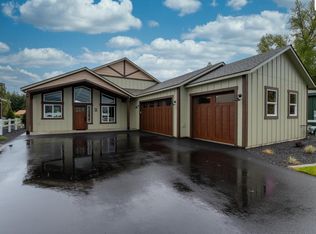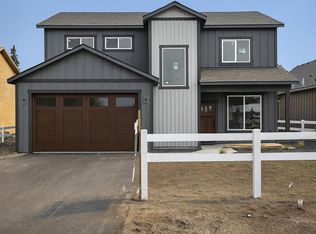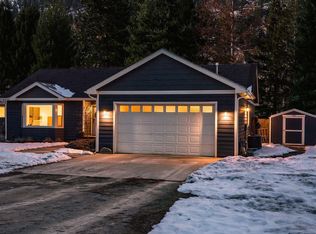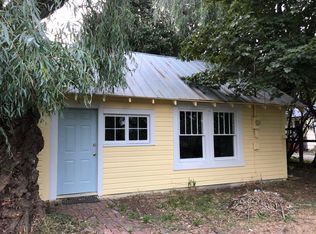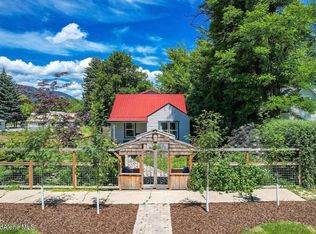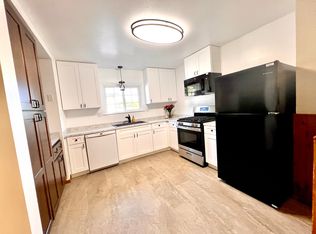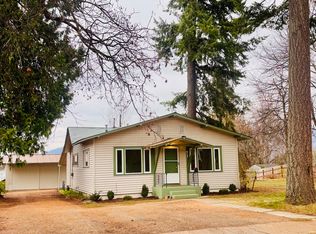The Whitetail - Luxury Living with Mountain Views This 3-bedroom, 2-bathroom, 2,067 sq ft home blends luxury and comfort in the heart of Sandpoint. Vaulted ceilings with wood-wrapped beams, rich Alder cabinetry, and panoramic windows create a warm, open atmosphere. The gourmet kitchen features granite counters, GE Profile appliances, a large island, and walk-in pantry—perfect for entertaining. The retreat-style primary suite includes a tiled walk-in shower, double vanity, and soaker tub. Enjoy cozy evenings by the gas fireplace and take in stunning views from covered front and rear porches. Additional highlights include luxury laminate plank flooring, custom cabinetry, a landscaped and hydroseeded lawn with sprinklers, and a 50-year composite shingle roof. Optional 30×40 shop with or without ADU available on select lots. Located near Lake Pend Oreille, Schweitzer, golf, trails, and downtown Sandpoint, The Whitetail offers elevated design and adventure-ready living.
New construction
$739,900
127 Backtrack, Sandpoint, ID 83864
3beds
2baths
2,067sqft
Est.:
Single Family Residence
Built in 2025
0.25 Acres Lot
$734,600 Zestimate®
$358/sqft
$42/mo HOA
What's special
Gas fireplacePanoramic windowsLarge islandGourmet kitchenGe profile appliancesWalk-in pantryLuxury laminate plank flooring
- 141 days |
- 184 |
- 6 |
Zillow last checked: 8 hours ago
Listing updated: December 29, 2025 at 10:28am
Listed by:
Jim Fox 208-667-7653,
RE/MAX CENTENNIAL
Source: SELMLS,MLS#: 20252403
Tour with a local agent
Facts & features
Interior
Bedrooms & bathrooms
- Bedrooms: 3
- Bathrooms: 2
- Main level bathrooms: 2
- Main level bedrooms: 3
Rooms
- Room types: Utility Room
Primary bedroom
- Level: Main
Bedroom 2
- Level: Main
Bedroom 3
- Level: Main
Bathroom 1
- Level: Main
Bathroom 2
- Level: Main
Dining room
- Level: Main
Kitchen
- Level: Main
Living room
- Level: Main
Heating
- Natural Gas
Cooling
- Central Air
Appliances
- Included: Built In Microwave, Dishwasher, Disposal, Range Hood, Range/Oven, Refrigerator
- Laundry: Main Level
Features
- High Speed Internet, Pantry
- Flooring: Laminate
- Windows: Vinyl
- Basement: None
- Has fireplace: Yes
- Fireplace features: Gas
Interior area
- Total structure area: 2,067
- Total interior livable area: 2,067 sqft
- Finished area above ground: 2,067
- Finished area below ground: 0
Property
Parking
- Total spaces: 2
- Parking features: 2 Car Attached, Off Street
- Attached garage spaces: 2
Accessibility
- Accessibility features: Handicap Accessible
Features
- Levels: One
- Stories: 1
- Patio & porch: Covered Patio, Covered Porch
- Fencing: Fenced
Lot
- Size: 0.25 Acres
- Features: City Lot, 1 to 5 Miles to City/Town, Landscaped, Sprinklers
Details
- Parcel number: RP040000020230A
- Zoning description: Residential
Construction
Type & style
- Home type: SingleFamily
- Architectural style: Ranch
- Property subtype: Single Family Residence
Materials
- Frame
- Foundation: Slab
- Roof: Composition
Condition
- Under Construction
- New construction: Yes
- Year built: 2025
Details
- Builder name: Taku Construction
Utilities & green energy
- Sewer: Public Sewer
- Water: Public
- Utilities for property: Electricity Connected, Natural Gas Connected, Phone Connected
Community & HOA
Community
- Security: Fire Sprinkler System
HOA
- Has HOA: Yes
- HOA fee: $500 annually
Location
- Region: Sandpoint
Financial & listing details
- Price per square foot: $358/sqft
- Date on market: 9/16/2025
- Listing terms: Cash, Conventional, VA Loan
- Electric utility on property: Yes
- Road surface type: Paved
Estimated market value
$734,600
$698,000 - $771,000
$2,701/mo
Price history
Price history
| Date | Event | Price |
|---|---|---|
| 9/16/2025 | Listed for sale | $739,900$358/sqft |
Source: | ||
Public tax history
Public tax history
Tax history is unavailable.BuyAbility℠ payment
Est. payment
$4,068/mo
Principal & interest
$3520
Home insurance
$259
Other costs
$289
Climate risks
Neighborhood: 83864
Nearby schools
GreatSchools rating
- 6/10Farmin Stidwell Elementary SchoolGrades: PK-6Distance: 1 mi
- 7/10Sandpoint Middle SchoolGrades: 7-8Distance: 0.9 mi
- 5/10Sandpoint High SchoolGrades: 7-12Distance: 1 mi
Schools provided by the listing agent
- Elementary: Kootenai
- Middle: Sandpoint
- High: Sandpoint
Source: SELMLS. This data may not be complete. We recommend contacting the local school district to confirm school assignments for this home.
Open to renting?
Browse rentals near this home.- Loading
- Loading
