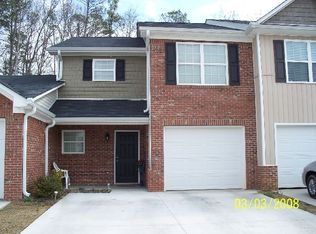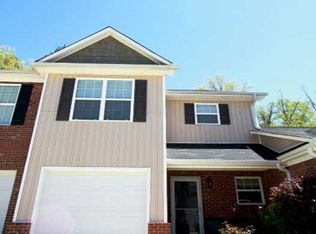Closed
$195,000
127 Avalon Dr, Calhoun, GA 30701
2beds
1,288sqft
Townhouse, Residential
Built in 2005
3,920.4 Square Feet Lot
$-- Zestimate®
$151/sqft
$1,556 Estimated rent
Home value
Not available
Estimated sales range
Not available
$1,556/mo
Zestimate® history
Loading...
Owner options
Explore your selling options
What's special
Welcome to your new spacious oasis! This beautiful single-level townhouse boasts a charming brick exterior and plenty of room for comfortable living. Enjoy the resort-style amenities including pool, tennis courts, playground and covered picnic area. This stunning townhouse boast a two-year-old roof and four-year-old Trane heating system with a programmable wi-fi thermostat. Inside, a private step-less front entrance welcomes you into a wide foyer that leads to the open concept vaulted-ceiling living room with real hardwood floors and a beautiful brick fireplace. The kitchen is a chef's dream with stainless steel appliances, including a double-oven, recessed, under-cabinet, and cove lighting; and ample storage space. The main bedroom features a seating/office area and oversized walk-in closet upgraded with Closetmaid shelfrack system. Enjoy the well-maintained private backyard with lots of trees and patio. The single-car garage and private driveway offer plenty of parking space. Located close to recreation, downtown, shopping, hospital and I-75. Don't miss out on this gem!
Zillow last checked: 8 hours ago
Listing updated: May 15, 2023 at 10:53pm
Listing Provided by:
Faye Maddox,
Maximum One Community Realtors
Bought with:
Teena Lusk, 357901
Samantha Lusk & Associates Realty, Inc.
Source: FMLS GA,MLS#: 7202767
Facts & features
Interior
Bedrooms & bathrooms
- Bedrooms: 2
- Bathrooms: 2
- Full bathrooms: 2
- Main level bathrooms: 2
- Main level bedrooms: 2
Primary bedroom
- Features: Master on Main, Sitting Room
- Level: Master on Main, Sitting Room
Bedroom
- Features: Master on Main, Sitting Room
Primary bathroom
- Features: Tub/Shower Combo
Dining room
- Features: None
Kitchen
- Features: Cabinets Stain, Laminate Counters
Heating
- Electric
Cooling
- Ceiling Fan(s), Central Air
Appliances
- Included: Dishwasher, Double Oven, Electric Range, Electric Water Heater, Microwave, Refrigerator
- Laundry: Laundry Closet, Main Level
Features
- Entrance Foyer, High Speed Internet, Vaulted Ceiling(s), Walk-In Closet(s)
- Flooring: Hardwood
- Windows: Insulated Windows
- Basement: None
- Number of fireplaces: 1
- Fireplace features: Family Room, Gas Log
- Common walls with other units/homes: End Unit,No One Above,No One Below
Interior area
- Total structure area: 1,288
- Total interior livable area: 1,288 sqft
- Finished area above ground: 0
- Finished area below ground: 0
Property
Parking
- Total spaces: 1
- Parking features: Garage
- Garage spaces: 1
Accessibility
- Accessibility features: Accessible Bedroom, Accessible Doors, Accessible Entrance
Features
- Levels: One
- Stories: 1
- Patio & porch: Patio
- Exterior features: Private Yard, No Dock
- Pool features: None
- Spa features: None
- Fencing: Privacy,Wood
- Has view: Yes
- View description: Other
- Waterfront features: None
- Body of water: None
Lot
- Size: 3,920 sqft
- Features: Front Yard, Landscaped, Level
Details
- Additional structures: None
- Parcel number: C43A 225
- Other equipment: None
- Horse amenities: None
Construction
Type & style
- Home type: Townhouse
- Architectural style: Townhouse,Traditional
- Property subtype: Townhouse, Residential
- Attached to another structure: Yes
Materials
- Brick 3 Sides, Vinyl Siding
- Foundation: Slab
- Roof: Shingle
Condition
- Resale
- New construction: No
- Year built: 2005
Utilities & green energy
- Electric: None
- Sewer: Public Sewer
- Water: Public
- Utilities for property: Cable Available, Electricity Available, Sewer Available, Underground Utilities, Water Available
Green energy
- Energy efficient items: Appliances, Windows
- Energy generation: None
Community & neighborhood
Security
- Security features: Carbon Monoxide Detector(s), Fire Alarm, Smoke Detector(s)
Community
- Community features: Homeowners Assoc, Playground, Pool, Tennis Court(s)
Location
- Region: Calhoun
- Subdivision: The Glen At Riverside
HOA & financial
HOA
- Has HOA: Yes
- HOA fee: $1,440 annually
- Services included: Maintenance Grounds, Trash, Water
- Association phone: 770-548-1794
Other
Other facts
- Listing terms: Cash,Conventional,FHA,USDA Loan,VA Loan
- Ownership: Fee Simple
- Road surface type: None
Price history
| Date | Event | Price |
|---|---|---|
| 5/11/2023 | Sold | $195,000+1.6%$151/sqft |
Source: | ||
| 4/21/2023 | Pending sale | $192,000$149/sqft |
Source: | ||
| 4/14/2023 | Listed for sale | $192,000+67.1%$149/sqft |
Source: | ||
| 3/19/2019 | Listing removed | $114,900$89/sqft |
Source: Flipper McDaniel & Associates #6116924 | ||
| 3/7/2019 | Pending sale | $114,900$89/sqft |
Source: Flipper McDaniel & Associates #6116924 | ||
Public tax history
| Year | Property taxes | Tax assessment |
|---|---|---|
| 2017 | $258 +4.5% | $27,120 |
| 2016 | $247 -0.2% | $27,120 +2.1% |
| 2015 | $248 -5.6% | $26,560 -32.4% |
Find assessor info on the county website
Neighborhood: 30701
Nearby schools
GreatSchools rating
- 6/10Calhoun Elementary SchoolGrades: 4-6Distance: 2.6 mi
- 5/10Calhoun Middle SchoolGrades: 7-8Distance: 1.9 mi
- 8/10Calhoun High SchoolGrades: 9-12Distance: 1.8 mi
Schools provided by the listing agent
- Elementary: Calhoun
- Middle: Calhoun
- High: Calhoun
Source: FMLS GA. This data may not be complete. We recommend contacting the local school district to confirm school assignments for this home.

Get pre-qualified for a loan
At Zillow Home Loans, we can pre-qualify you in as little as 5 minutes with no impact to your credit score.An equal housing lender. NMLS #10287.

