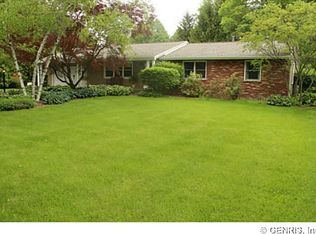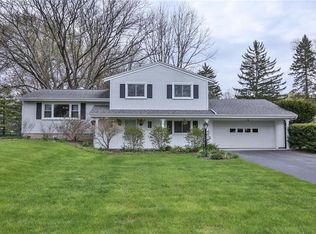Light, bright and contemporary! Fantastic layout with flexible spaces! Living/Dining room with hardwood floors is open to spacious kitchen with recent appliances. Family room level has a full bath and laundry room with 2nd kitchen. In-law suite is a possibility. French door from family room leads to park-like fully fenced back yard. Upper level has 3 nicely sized bedrooms all with hardwood floors. Main bath has a vanity with double sinks. There is easy to access attic area which provides plenty of storage opportunities. The double garage has a large bump-out shop space perfect for projects! Low maintenance vinyl sided exterior. Great neighborhood convenient to Panorama Trail, the city, parks, schools and shopping. Terrific value! Delayed showings until Wed. June 22nd at 9:00 AM. Delayed negotiations- Offers are due Monday June 27th at 3:00 PM.
This property is off market, which means it's not currently listed for sale or rent on Zillow. This may be different from what's available on other websites or public sources.

