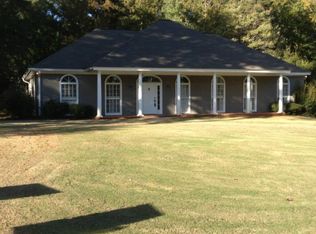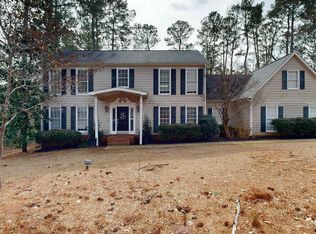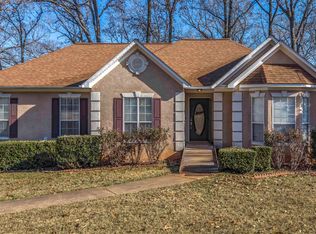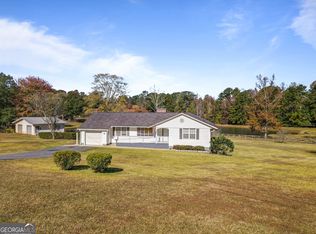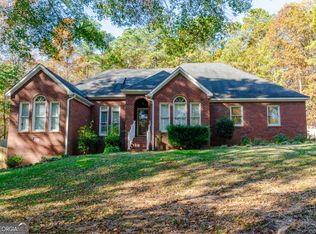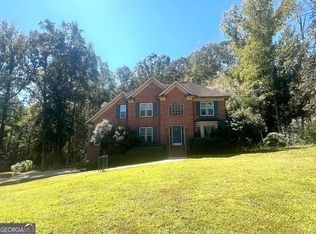Come home to this single level ranch home in one of LaGrange's most sought after neighborhoods! This 3 Bedroom, 2 1/2 bath home is the one you are looking for. Situated on a wooded .75 acre lot, with a fenced play area for the kids and dog in back. Enjoy a cup of coffee in the morning in your very own sunroom (or relax in the same room in the evening, watching the family grill master from the sunroom windows). Kick back in the large den for a movie night. If you enjoy cooking you will love the kitchen, where you can whip up a culinary masterpiece. For the tinkerer, there is a workshop area at the back of the garage that already has a study worktable and pegboard to hang all of your tools. This is a stellar find in a great community that will not last long!
Active
$330,999
127 Ashling Dr, Lagrange, GA 30240
3beds
2,034sqft
Est.:
Single Family Residence
Built in 1984
0.75 Acres Lot
$327,600 Zestimate®
$163/sqft
$-- HOA
What's special
Workshop areaFenced play areaLarge den
- 169 days |
- 206 |
- 16 |
Zillow last checked: 8 hours ago
Listing updated: August 16, 2025 at 10:06pm
Listed by:
Charles L Smith 706-616-3422,
EXIT Realty Advantage
Source: GAMLS,MLS#: 10550979
Tour with a local agent
Facts & features
Interior
Bedrooms & bathrooms
- Bedrooms: 3
- Bathrooms: 3
- Full bathrooms: 2
- 1/2 bathrooms: 1
- Main level bathrooms: 2
- Main level bedrooms: 3
Rooms
- Room types: Den, Sun Room
Heating
- Central
Cooling
- Central Air
Appliances
- Included: Dishwasher, Electric Water Heater, Oven/Range (Combo), Refrigerator, Stainless Steel Appliance(s)
- Laundry: Mud Room
Features
- Bookcases, Double Vanity, Master On Main Level
- Flooring: Carpet, Laminate, Tile
- Basement: None
- Has fireplace: No
Interior area
- Total structure area: 2,034
- Total interior livable area: 2,034 sqft
- Finished area above ground: 2,034
- Finished area below ground: 0
Property
Parking
- Parking features: Garage, Garage Door Opener, Side/Rear Entrance, Storage
- Has garage: Yes
Features
- Levels: One
- Stories: 1
Lot
- Size: 0.75 Acres
- Features: None
Details
- Parcel number: 0624B000018
- Special conditions: Agent/Seller Relationship
Construction
Type & style
- Home type: SingleFamily
- Architectural style: Ranch
- Property subtype: Single Family Residence
Materials
- Wood Siding
- Roof: Composition
Condition
- Resale
- New construction: No
- Year built: 1984
Utilities & green energy
- Sewer: Septic Tank
- Water: Public
- Utilities for property: Cable Available, Electricity Available, High Speed Internet, Water Available
Community & HOA
Community
- Features: Pool
- Subdivision: Waterford Place
HOA
- Has HOA: Yes
- Services included: Swimming
Location
- Region: Lagrange
Financial & listing details
- Price per square foot: $163/sqft
- Tax assessed value: $245,350
- Annual tax amount: $2,676
- Date on market: 6/25/2025
- Cumulative days on market: 122 days
- Listing agreement: Exclusive Right To Sell
- Listing terms: Cash,Conventional,FHA
- Electric utility on property: Yes
Estimated market value
$327,600
$311,000 - $344,000
$1,957/mo
Price history
Price history
| Date | Event | Price |
|---|---|---|
| 8/14/2025 | Price change | $330,999-1.5%$163/sqft |
Source: | ||
| 6/25/2025 | Listed for sale | $335,999+40%$165/sqft |
Source: | ||
| 7/16/2021 | Sold | $240,000+0%$118/sqft |
Source: | ||
| 6/25/2021 | Contingent | $239,900$118/sqft |
Source: | ||
| 6/25/2021 | Pending sale | $239,900$118/sqft |
Source: | ||
Public tax history
Public tax history
| Year | Property taxes | Tax assessment |
|---|---|---|
| 2024 | $2,677 +2.4% | $98,140 +2.4% |
| 2023 | $2,613 +2% | $95,820 +4.4% |
| 2022 | $2,562 +13.5% | $91,780 +22.7% |
Find assessor info on the county website
BuyAbility℠ payment
Est. payment
$1,929/mo
Principal & interest
$1587
Property taxes
$226
Home insurance
$116
Climate risks
Neighborhood: 30240
Nearby schools
GreatSchools rating
- 5/10Franklin Forest Elementary SchoolGrades: PK-5Distance: 0.3 mi
- 6/10Gardner-Newman Middle SchoolGrades: 6-8Distance: 3.3 mi
- 7/10Lagrange High SchoolGrades: 9-12Distance: 2.2 mi
- Loading
- Loading
