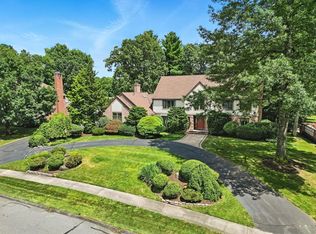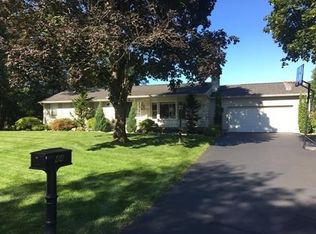Sold for $1,240,000
$1,240,000
127 Ashford Rd, Longmeadow, MA 01106
4beds
6,267sqft
Single Family Residence
Built in 1991
0.96 Acres Lot
$1,296,400 Zestimate®
$198/sqft
$5,620 Estimated rent
Home value
$1,296,400
$1.17M - $1.44M
$5,620/mo
Zestimate® history
Loading...
Owner options
Explore your selling options
What's special
Nestled on just under an acre in the prestigious Blueberry Hill School District, this exquisite Georgian style home at the end of the cul-de-sac exudes a perfect blend of timeless elegance and modern sophistication. The expansive residence features soaring 10-foot ceilings on the main levels, in addition to a finished basement. Inside, you'll find a chef's kitchen with granite countertops and updated bathrooms, embodying a harmonious balance of style and functionality. The thoughtfully designed interiors include custom cabinetry, a climate-controlled wine cellar and even a luxurious two-person shower in the en-suit bathroom. Practical features such as a central vacuum system, comprehensive security setup, and first-floor laundry add to the home's appeal. Enhanced by dual fireplaces, an expansive three-car garage, and efficient three-zone heating/cooling, this property offers an unparalleled blend of luxury and comfort in a coveted location. First floor office could also be in-law.
Zillow last checked: 8 hours ago
Listing updated: September 16, 2024 at 01:01pm
Listed by:
The Denise DeSellier Team 413-531-8985,
Berkshire Hathaway HomeServices Realty Professionals 413-567-3361,
Denise DeSellier 413-531-8985
Bought with:
Mohammad Burhan
Berkshire Hathaway Home Service New England Properties
Source: MLS PIN,MLS#: 73271053
Facts & features
Interior
Bedrooms & bathrooms
- Bedrooms: 4
- Bathrooms: 5
- Full bathrooms: 4
- 1/2 bathrooms: 1
Primary bedroom
- Features: Bathroom - Full, Walk-In Closet(s), Flooring - Wall to Wall Carpet, Attic Access, Dressing Room, Recessed Lighting
- Level: Second
- Area: 955.18
- Dimensions: 32.6 x 29.3
Bedroom 2
- Features: Closet/Cabinets - Custom Built, Flooring - Wall to Wall Carpet
- Level: Second
- Area: 308
- Dimensions: 17.6 x 17.5
Bedroom 3
- Features: Closet/Cabinets - Custom Built, Flooring - Wall to Wall Carpet
- Level: Second
- Area: 214.88
- Dimensions: 15.8 x 13.6
Bedroom 4
- Features: Closet/Cabinets - Custom Built, Flooring - Wall to Wall Carpet
- Level: Second
- Area: 226.38
- Dimensions: 15.4 x 14.7
Primary bathroom
- Features: Yes
Bathroom 1
- Features: Bathroom - Full, Bathroom - With Shower Stall, Flooring - Marble, Remodeled
- Level: First
- Area: 36.6
- Dimensions: 6.1 x 6
Bathroom 2
- Features: Bathroom - Half, Flooring - Marble, Remodeled, Wainscoting
- Level: First
- Area: 35.26
- Dimensions: 8.6 x 4.1
Bathroom 3
- Features: Bathroom - Full, Bathroom - Tiled With Shower Stall, Bathroom - With Tub, Skylight, Vaulted Ceiling(s), Closet/Cabinets - Custom Built, Flooring - Stone/Ceramic Tile, Double Vanity, Remodeled
- Level: Second
- Area: 208.8
- Dimensions: 17.4 x 12
Dining room
- Features: Flooring - Hardwood, French Doors, Recessed Lighting, Crown Molding, Decorative Molding
- Level: Main,First
- Area: 247.94
- Dimensions: 16.1 x 15.4
Family room
- Features: Skylight, Vaulted Ceiling(s), Closet/Cabinets - Custom Built, Flooring - Hardwood, Deck - Exterior, Exterior Access, Open Floorplan, Recessed Lighting, Slider
- Level: Main,First
- Area: 419.51
- Dimensions: 24.11 x 17.4
Kitchen
- Features: Flooring - Hardwood, Dining Area, Pantry, Countertops - Stone/Granite/Solid, Kitchen Island, Breakfast Bar / Nook, Exterior Access, Open Floorplan, Recessed Lighting, Slider, Stainless Steel Appliances, Gas Stove, Lighting - Overhead
- Level: First
- Area: 502.35
- Dimensions: 25.5 x 19.7
Living room
- Features: Flooring - Hardwood, French Doors, Recessed Lighting, Crown Molding, Decorative Molding
- Level: Main,First
- Area: 325.09
- Dimensions: 21.11 x 15.4
Office
- Features: Skylight, Closet, Closet/Cabinets - Custom Built, Flooring - Wall to Wall Carpet
- Level: First
- Area: 167.64
- Dimensions: 13.2 x 12.7
Heating
- Forced Air, Humidity Control, Natural Gas
Cooling
- Central Air, 3 or More
Appliances
- Included: Gas Water Heater, Water Heater, Oven, Dishwasher, Disposal, Range, Refrigerator, Washer, Dryer, Vacuum System
- Laundry: Laundry Closet, Flooring - Stone/Ceramic Tile, First Floor, Washer Hookup
Features
- Closet, Closet/Cabinets - Custom Built, Cedar Closet(s), Recessed Lighting, Bathroom - Full, Bathroom - Double Vanity/Sink, Bathroom - Tiled With Shower Stall, Closet - Linen, Bathroom - With Shower Stall, Home Office-Separate Entry, Wine Cellar, Exercise Room, Game Room, Bathroom, Central Vacuum
- Flooring: Tile, Carpet, Marble, Hardwood, Flooring - Wall to Wall Carpet, Flooring - Stone/Ceramic Tile, Flooring - Marble
- Doors: French Doors
- Windows: Skylight(s)
- Basement: Full,Partially Finished,Interior Entry,Concrete
- Number of fireplaces: 2
- Fireplace features: Family Room, Living Room
Interior area
- Total structure area: 6,267
- Total interior livable area: 6,267 sqft
Property
Parking
- Total spaces: 13
- Parking features: Attached, Garage Door Opener, Storage, Paved Drive, Off Street, Driveway, Paved
- Attached garage spaces: 3
- Uncovered spaces: 10
Features
- Patio & porch: Porch, Deck - Wood
- Exterior features: Porch, Deck - Wood, Rain Gutters, Professional Landscaping, Sprinkler System
Lot
- Size: 0.96 Acres
- Features: Cul-De-Sac, Level
Details
- Parcel number: M:0027 B:0066 L:0043,2542424
- Zoning: RA1
Construction
Type & style
- Home type: SingleFamily
- Architectural style: Georgian
- Property subtype: Single Family Residence
Materials
- Brick
- Foundation: Concrete Perimeter
- Roof: Asphalt/Composition Shingles
Condition
- Remodeled
- Year built: 1991
Utilities & green energy
- Electric: Circuit Breakers
- Sewer: Public Sewer
- Water: Public
- Utilities for property: for Gas Range, for Electric Oven, Washer Hookup
Community & neighborhood
Security
- Security features: Security System
Community
- Community features: Shopping, Pool, Tennis Court(s), Park, Walk/Jog Trails, Golf, Bike Path, Conservation Area, Highway Access, House of Worship, University, Sidewalks
Location
- Region: Longmeadow
- Subdivision: Pendleton Estates
HOA & financial
HOA
- Has HOA: Yes
- HOA fee: $500 annually
Other
Other facts
- Road surface type: Paved
Price history
| Date | Event | Price |
|---|---|---|
| 9/16/2024 | Sold | $1,240,000-3.9%$198/sqft |
Source: MLS PIN #73271053 Report a problem | ||
| 8/12/2024 | Pending sale | $1,290,000$206/sqft |
Source: BHHS broker feed #73271053 Report a problem | ||
| 7/30/2024 | Listed for sale | $1,290,000+8.4%$206/sqft |
Source: MLS PIN #73271053 Report a problem | ||
| 7/8/2024 | Sold | $1,190,000-7.8%$190/sqft |
Source: MLS PIN #73241287 Report a problem | ||
| 6/12/2024 | Pending sale | $1,290,000$206/sqft |
Source: BHHS broker feed #73241287 Report a problem | ||
Public tax history
| Year | Property taxes | Tax assessment |
|---|---|---|
| 2025 | $25,859 +2.1% | $1,224,400 |
| 2024 | $25,321 +2.2% | $1,224,400 +13.2% |
| 2023 | $24,788 +7.2% | $1,081,500 +15.2% |
Find assessor info on the county website
Neighborhood: 01106
Nearby schools
GreatSchools rating
- 8/10Blueberry Hill Elementary SchoolGrades: K-5Distance: 0.8 mi
- 8/10Glenbrook Middle SchoolGrades: 6-8Distance: 0.4 mi
- 9/10Longmeadow High SchoolGrades: 9-12Distance: 0.6 mi
Schools provided by the listing agent
- Elementary: Blueberry Hill
- Middle: Glenbrook
- High: Longmeadow High
Source: MLS PIN. This data may not be complete. We recommend contacting the local school district to confirm school assignments for this home.
Get pre-qualified for a loan
At Zillow Home Loans, we can pre-qualify you in as little as 5 minutes with no impact to your credit score.An equal housing lender. NMLS #10287.
Sell for more on Zillow
Get a Zillow Showcase℠ listing at no additional cost and you could sell for .
$1,296,400
2% more+$25,928
With Zillow Showcase(estimated)$1,322,328

