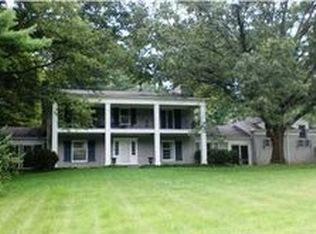Exceptional renovation by Dan L. Fultz Architect with the rare offering of all first floor living beautifully situated on a highly sought-after park like lot with mature trees in the prime location of Indian Hills. This move-in-ready home also offers elevated barrel and unique coved ceilings in the public spaces, convenient first floor laundry and 3-bay garage access, hardwood flooring throughout, and the wonderfully private brick terrace and rear yard. Upon entering the elegant foyer, graced with barrel vaulted ceiling, cove lighting, abundant architectural millwork, stenciled wood flooring, and gracious opening to adjacent living room and dining room, you will be impressed by the open flow, elegant features, and attention to detail that are evident throughout the home. The redesigned entertainer's floor plan is grand in scale and finishes and boasts a classic formal living room with a barrel coved ceiling rising to 9'-6", random-width hardwood flooring, and a delicately detailed and paneled masonry fireplace finished with a marble surround and hearth. The gorgeous dining room has a barrel vault ceiling, extensive molding and millwork, hardwood flooring, and an impressive window grouping that offers an incredible view out to the beautifully landscaped elevated front yard and beyond. Another barrel vault ceiling, custom cabinets, a generous center island with storage both sides, granite countertops and backsplashes, a custom paneled hood over a 5-burner gas cooktop, hard wood flooring, a walk-in pantry next to a mudroom entry from the 3-bay garage complete the gourmet eat in kitchen. Large windows and easy access encourage outdoor living on the brick terrace and lush, very private, and flat rear yard area. The inviting family room adjacent to the kitchen features a second, unique barrel coved ceiling, rare butternut paneling, a marble faced masonry fireplace flanked by built-in butternut bookcases, sconce lighting, hardwood flooring and another incredible view of the terrace and backyard retreat. The charming powder room boasts an exquisite marble topped bow-front vanity, both sconce and lantern lighting, plus another unexpectedly elevated ceiling reaching 9'-6" above to random-width hardwood flooring. Recently added wood flooring in the wrap-around hall leads to the private bedrooms and the conveniently located laundry room finished with custom cabinetry and marble work surfaces. The spacious master suite has double hanging his and hers walk-in closets, hardwood flooring, and a large linen/additional clothes closet just off the master bathroom. The beautifully finished marble tiled master bathroom is complete with an oversized marble tiled shower, separate soaking tub, and matching marble top double vanity with dressing nook and abundant storage. The charming secondary bedrooms each have double closets and hardwood flooring. Completing the bedroom wing is a delightfully redesign/renovated full bath trimmed in beadboard wainscot, custom cabinetry with marble top, and double full depth closets. The attractive finished basement offers a large open family/game room with a third fireplace, built-in millwork perfect for TV, gaming, and audio equipment, another full bath, and walk-in closet leading to an abundance storage and second laundry area. Years of architectural experience and extensive remodeling, as the architect and his interior designer wife's personal residence, have been combined to create this thoughtfully reimagined home of timeless elegance, a refined, stately, welcoming exterior and interior that is as perfect for everyday living as it is perfect for your fashionable entertaining.
This property is off market, which means it's not currently listed for sale or rent on Zillow. This may be different from what's available on other websites or public sources.

