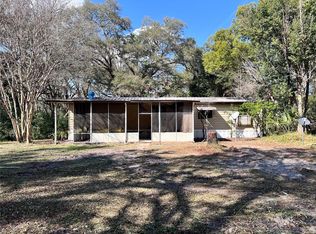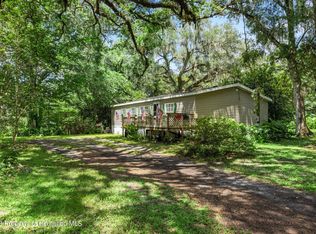WOW! Country Living at it's best. Watch Wildlife from Most ANY Room in this Home - Featuring a Master Suite with an Office/Workout Room, A Loft (could be used for additional Bedroom or Kid's Playroom), French Doors, Large Windows & more. PLUS all NEW in the last 15 Months - Updated Kitchen w/New SS Appliances. New Vinyl Plank Flooring in the Living Room, Hallway & Master Suite Office/Workout Room. Both Baths Remodeled/Updated. New Doors Throughout including Master Bath Barn Door, 6 Panel Interior Doors, Stairwell Storage Door, Fireproof Garage Interior Door & Garage Exterior Doors. Fresh Paint Throughout. New Light Fixtures & Ceiling Fans. New Window Treatments throughout. Outdoors you'll find a Firepit, Chicken Coop & Kid's Tree Playhouse. Well just over One Year New. A/C serviced & new Thermostats. New Motion Sensor Lights throughout the property. And the Seller will Include One Year Home Warranty for the Buyer. Fantastic Location, Bring the Farm Animals too!
This property is off market, which means it's not currently listed for sale or rent on Zillow. This may be different from what's available on other websites or public sources.

