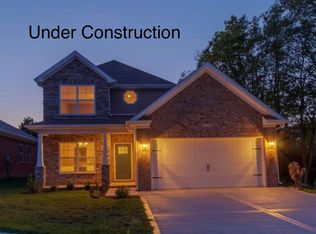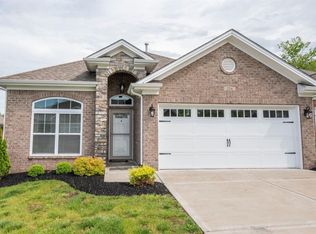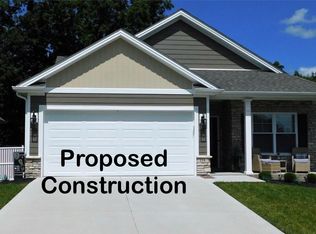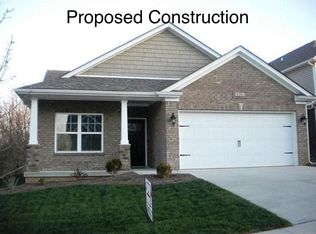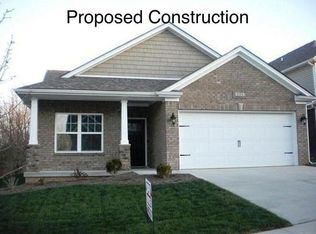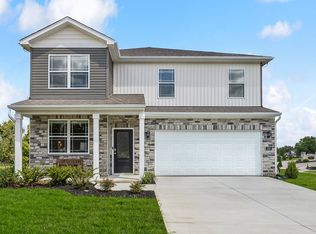Step Inside This Beautiful Custom Built; All-Brick Ranch Home Also Known As The Bradley. This Home Features An Inviting Open Floor Plan With 3 Bedrooms, 2 Full Baths, A Large Front Porch With Stone Columns, And An Extended Rear Cover Porch Perfect For Relaxing Or Entertaining. Inside, You'll Love The Floor-To-Ceiling Stone Fireplace In The Great Room, Complete With A Decorative Wooden Bench And Shelf. The Main Living Areas Feature Upgraded Flooring, While The Kitchen Boasts Granite Countertops, A Tile Backsplash, And A Convenient Drop Zone Nearby. The Primary Suite Includes A Tiled Shower With A Built-In Bench And Stylish Finishes AND SO MUCH MORE. (Pictures Are Of Like Model But Not Exact)
Pending
Price increase: $15.9K (11/26)
$375,845
127 Amick Way, Georgetown, KY 40324
3beds
1,639sqft
Est.:
Single Family Residence
Built in 2025
6,534 Square Feet Lot
$372,600 Zestimate®
$229/sqft
$8/mo HOA
What's special
- 14 days |
- 26 |
- 0 |
Zillow last checked: 8 hours ago
Listing updated: November 26, 2025 at 09:30am
Listed by:
Dawn Severt 859-608-8419,
Kassie & Associates,
Kassie Bennett 859-559-5969,
Kassie & Associates
Source: Imagine MLS,MLS#: 25506954
Facts & features
Interior
Bedrooms & bathrooms
- Bedrooms: 3
- Bathrooms: 2
- Full bathrooms: 2
Primary bedroom
- Level: First
Bedroom 2
- Level: First
Bedroom 3
- Level: First
Bathroom 1
- Description: Full Bath
- Level: First
Bathroom 2
- Description: Full Bath
- Level: First
Dining room
- Level: First
Great room
- Level: First
Kitchen
- Level: First
Utility room
- Level: First
Heating
- Electric, Heat Pump
Cooling
- Electric
Appliances
- Included: Disposal, Dishwasher, Microwave, Range
- Laundry: Electric Dryer Hookup, Main Level, Washer Hookup
Features
- Entrance Foyer, Master Downstairs, Walk-In Closet(s), Ceiling Fan(s)
- Flooring: Carpet, Vinyl
- Windows: Insulated Windows, Screens
- Has basement: No
- Number of fireplaces: 1
- Fireplace features: Electric, Great Room
Interior area
- Total structure area: 1,639
- Total interior livable area: 1,639 sqft
- Finished area above ground: 1,639
- Finished area below ground: 0
Property
Parking
- Total spaces: 2
- Parking features: Attached Garage, Garage Door Opener, Garage Faces Front
- Garage spaces: 2
- Has uncovered spaces: Yes
Features
- Levels: One
- Patio & porch: Patio, Porch
Lot
- Size: 6,534 Square Feet
Details
- Parcel number: 18920117.085
Construction
Type & style
- Home type: SingleFamily
- Architectural style: Ranch
- Property subtype: Single Family Residence
Materials
- Brick Veneer
- Foundation: Slab
- Roof: Dimensional Style
Condition
- New Construction
- Year built: 2025
Details
- Builder model: Bradley
Utilities & green energy
- Sewer: Public Sewer
- Water: Public
- Utilities for property: Electricity Connected, Water Connected
Community & HOA
Community
- Subdivision: Cherry Blossom Village
HOA
- Has HOA: Yes
- Amenities included: None
- Services included: Maintenance Grounds
- HOA fee: $100 annually
Location
- Region: Georgetown
Financial & listing details
- Price per square foot: $229/sqft
- Tax assessed value: $36,000
- Annual tax amount: $312
- Date on market: 11/26/2025
Estimated market value
$372,600
$354,000 - $391,000
$1,990/mo
Price history
Price history
| Date | Event | Price |
|---|---|---|
| 11/26/2025 | Pending sale | $375,845$229/sqft |
Source: | ||
| 11/26/2025 | Price change | $375,845+4.4%$229/sqft |
Source: | ||
| 3/13/2024 | Price change | $359,940+8.7%$220/sqft |
Source: | ||
| 10/11/2022 | Listed for sale | $331,050$202/sqft |
Source: | ||
Public tax history
Public tax history
| Year | Property taxes | Tax assessment |
|---|---|---|
| 2022 | $312 | $36,000 |
Find assessor info on the county website
BuyAbility℠ payment
Est. payment
$1,810/mo
Principal & interest
$1457
Property taxes
$213
Other costs
$140
Climate risks
Neighborhood: 40324
Nearby schools
GreatSchools rating
- 5/10Creekside ElementaryGrades: K-5Distance: 1.8 mi
- 6/10Royal Spring Middle SchoolGrades: 6-8Distance: 1.9 mi
- 6/10Scott County High SchoolGrades: 9-12Distance: 2.4 mi
Schools provided by the listing agent
- Elementary: Creekside
- Middle: Royal Spring
- High: Scott Co
Source: Imagine MLS. This data may not be complete. We recommend contacting the local school district to confirm school assignments for this home.
- Loading
