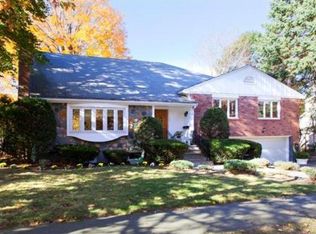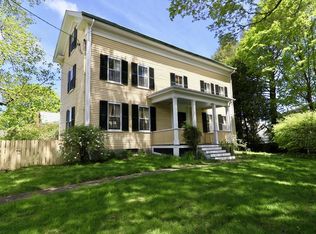Sold for $975,000
$975,000
127 Albemarle Rd, Newton, MA 02460
3beds
1,862sqft
Single Family Residence
Built in 1940
7,040 Square Feet Lot
$1,434,900 Zestimate®
$524/sqft
$4,828 Estimated rent
Home value
$1,434,900
$1.32M - $1.56M
$4,828/mo
Zestimate® history
Loading...
Owner options
Explore your selling options
What's special
LOOKING FOR A 3 BR, 2.5 BA vintage1950's Cape in highly sought-after Newtonville neighborhood? Welcome home! This darling home with updated vinyl siding & a fully finished basement sits around the corner from Fessenden School, 5 minutes from walking paths, restaurants, shops, elementary and middle schools and10 minutes from malls, movie theaters and more! When you enter the house on the main level, there is sunroom with pellet stove and a door that leads to deck and back yard. Kitchen opens up to a classic dining room with hardwood floors and built-in cabinets. Down the hall is a full bath with laundry and a bedroom with closet. The living-room has a fireplace and bay window. Hallway stairs lead down to a finished 3-room basement with rear exit to yard. Could be used as a gym, office, 4th bedroom or in-law apartment. Upstairs leads to 2 more bedrooms, a 1/2 bath and loads of storage.
Zillow last checked: 8 hours ago
Listing updated: March 20, 2023 at 03:34pm
Listed by:
Sestito Group 781-956-0070,
William Raveis R.E. & Home Services 781-383-0759,
Cathy Hoy 617-821-5350
Bought with:
Jean Fan
Blue Ocean Realty, LLC
Source: MLS PIN,MLS#: 73057814
Facts & features
Interior
Bedrooms & bathrooms
- Bedrooms: 3
- Bathrooms: 3
- Full bathrooms: 2
- 1/2 bathrooms: 1
Primary bedroom
- Features: Bathroom - Full, Closet, Flooring - Hardwood
- Level: Second
Bedroom 2
- Features: Bathroom - Half, Ceiling Fan(s), Closet, Flooring - Hardwood
- Level: Second
Bedroom 3
- Features: Bathroom - Half, Closet, Flooring - Wall to Wall Carpet
- Level: First
Dining room
- Features: Flooring - Hardwood
- Level: First
Family room
- Features: Wood / Coal / Pellet Stove, Flooring - Stone/Ceramic Tile, Deck - Exterior
- Level: First
Kitchen
- Features: Flooring - Stone/Ceramic Tile, Dining Area
- Level: First
Living room
- Features: Flooring - Hardwood, Window(s) - Bay/Bow/Box
- Level: First
Heating
- Baseboard, Oil
Cooling
- None
Appliances
- Included: Dishwasher, Microwave, Refrigerator, Freezer
- Laundry: Dryer Hookup - Electric, Washer Hookup, Flooring - Stone/Ceramic Tile, First Floor
Features
- Bathroom - Full, Bathroom - Tiled With Shower Stall, Ceiling Fan(s), Closet, Dining Area, In-Law Floorplan
- Flooring: Tile, Hardwood, Flooring - Wall to Wall Carpet
- Basement: Full,Finished,Walk-Out Access,Interior Entry
- Number of fireplaces: 1
- Fireplace features: Living Room
Interior area
- Total structure area: 1,862
- Total interior livable area: 1,862 sqft
Property
Parking
- Total spaces: 4
- Parking features: Paved Drive, Off Street
- Uncovered spaces: 4
Features
- Patio & porch: Deck - Wood
- Exterior features: Deck - Wood, Rain Gutters, Storage, Fenced Yard, Garden
- Fencing: Fenced
- Has view: Yes
- View description: Water, Creek/Stream
- Has water view: Yes
- Water view: Creek/Stream,Water
- Waterfront features: Stream
Lot
- Size: 7,040 sqft
- Features: Level
Details
- Parcel number: S:21 B:013 L:0021,684409
- Zoning: SR3
Construction
Type & style
- Home type: SingleFamily
- Architectural style: Cape
- Property subtype: Single Family Residence
Materials
- Foundation: Concrete Perimeter
- Roof: Shingle
Condition
- Year built: 1940
Utilities & green energy
- Sewer: Public Sewer
- Water: Public
- Utilities for property: for Electric Range, for Electric Oven, Washer Hookup
Community & neighborhood
Community
- Community features: Public Transportation, Shopping, Tennis Court(s), Park, Walk/Jog Trails, Golf, Medical Facility, Laundromat, Bike Path, Conservation Area, Highway Access, House of Worship, Private School, Public School, Sidewalks
Location
- Region: Newton
- Subdivision: Newtonville
Other
Other facts
- Listing terms: Contract
- Road surface type: Paved
Price history
| Date | Event | Price |
|---|---|---|
| 3/20/2023 | Sold | $975,000-2.5%$524/sqft |
Source: MLS PIN #73057814 Report a problem | ||
| 2/9/2023 | Pending sale | $1,000,000$537/sqft |
Source: | ||
| 2/8/2023 | Contingent | $1,000,000$537/sqft |
Source: MLS PIN #73057814 Report a problem | ||
| 11/19/2022 | Price change | $1,000,000-16.6%$537/sqft |
Source: MLS PIN #73057814 Report a problem | ||
| 11/12/2022 | Listed for sale | $1,199,000$644/sqft |
Source: MLS PIN #73057814 Report a problem | ||
Public tax history
| Year | Property taxes | Tax assessment |
|---|---|---|
| 2025 | $9,555 +3.4% | $975,000 +3% |
| 2024 | $9,239 -10.5% | $946,600 -6.6% |
| 2023 | $10,320 +4.5% | $1,013,800 +8% |
Find assessor info on the county website
Neighborhood: Nonantum
Nearby schools
GreatSchools rating
- 7/10Horace Mann Elementary SchoolGrades: K-5Distance: 0.4 mi
- 9/10F A Day Middle SchoolGrades: 6-8Distance: 0.3 mi
- 10/10Newton North High SchoolGrades: 9-12Distance: 1.2 mi
Schools provided by the listing agent
- Elementary: Horace Mann
- Middle: F. A. Day
- High: Newton North
Source: MLS PIN. This data may not be complete. We recommend contacting the local school district to confirm school assignments for this home.
Get a cash offer in 3 minutes
Find out how much your home could sell for in as little as 3 minutes with a no-obligation cash offer.
Estimated market value$1,434,900
Get a cash offer in 3 minutes
Find out how much your home could sell for in as little as 3 minutes with a no-obligation cash offer.
Estimated market value
$1,434,900

