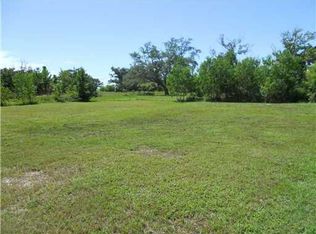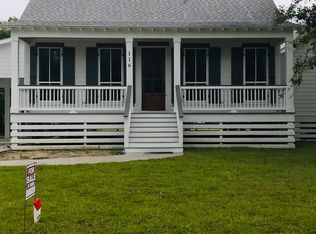Closed
Price Unknown
127 Aiken Rd, Waveland, MS 39576
3beds
1,890sqft
Residential, Single Family Residence
Built in 2023
5,662.8 Square Feet Lot
$568,200 Zestimate®
$--/sqft
$2,570 Estimated rent
Home value
$568,200
$528,000 - $608,000
$2,570/mo
Zestimate® history
Loading...
Owner options
Explore your selling options
What's special
Just completed 7/31/2023. Newly constructed, custom designed plan with 1,890 heated sq. ft. offering 3 bedroom 2 1/2 baths with generous attic storage. This upscale design offers 1 1/2 stories with 10' ceilings on the 1st floor and 9' ceilings on the 2nd floor. The interlacing of the open plan, tall ceilings, sizable doors, and the many windows creates a spacious and elegant atmosphere. Beautiful custom kitchen with large island, custom soft close cabinets, quartz countertops, pantry, stainless appliances with gas range and exterior vented range exhaust for those that like to cook. Primary suite has access to the laundry room through the bath with a large closet and features a gorgeous custom tile walk in shower and double vanity with quartz countertop. The exterior of the home has working shutters on all the windows, high ceilings on the front porch and an outdoor entertainment area underneath the home including a sink and bar, fans and hookup for a TV and undercounter fridge. Everything you will need to enjoy being outside. Located in desirable AE flood zone and is 8.2 feet above required flood elevation for very affordable flood insurance. This home is located on the gorgeous Aiken Dr. showing off the impressive mature oaks leading to the beach making for a beautiful short walk to the beach. It is also a quick golf cart ride to the Old Town Bay St. Louis.
Zillow last checked: 8 hours ago
Listing updated: October 08, 2024 at 07:35pm
Listed by:
Anthony W Sheffield 228-493-9695,
Ashman-Mollere Realty, Inc.
Bought with:
Julie M Umbdenstock, S53455
Century 21 J. Carter & Company
Source: MLS United,MLS#: 4050273
Facts & features
Interior
Bedrooms & bathrooms
- Bedrooms: 3
- Bathrooms: 3
- Full bathrooms: 2
- 1/2 bathrooms: 1
Heating
- Central, Electric
Cooling
- Ceiling Fan(s), Central Air, Electric, Gas, See Remarks
Appliances
- Included: Built-In Gas Range, Dishwasher, Free-Standing Refrigerator, Microwave
- Laundry: Laundry Room, Main Level
Features
- Ceiling Fan(s), Crown Molding, Dumbwaiter, Eat-in Kitchen, High Ceilings, Kitchen Island, Pantry
- Flooring: Bamboo
- Has fireplace: Yes
- Fireplace features: Living Room
Interior area
- Total structure area: 1,890
- Total interior livable area: 1,890 sqft
Property
Parking
- Parking features: Covered, Driveway
- Has uncovered spaces: Yes
Features
- Levels: One and One Half
- Stories: 1
- Exterior features: See Remarks
Lot
- Size: 5,662 sqft
- Dimensions: 60 x 91 x 60 x 91
- Features: City Lot, Cleared
Details
- Parcel number: 161b201066.001
Construction
Type & style
- Home type: SingleFamily
- Property subtype: Residential, Single Family Residence
Materials
- HardiPlank Type
- Foundation: Pillar/Post/Pier
- Roof: Architectural Shingles
Condition
- New construction: Yes
- Year built: 2023
Utilities & green energy
- Sewer: Public Sewer
- Water: Public
- Utilities for property: Electricity Available, Sewer Connected, Water Connected
Community & neighborhood
Location
- Region: Waveland
- Subdivision: Metes And Bounds
Price history
| Date | Event | Price |
|---|---|---|
| 12/5/2023 | Sold | -- |
Source: MLS United #4050273 Report a problem | ||
| 11/20/2023 | Pending sale | $594,000$314/sqft |
Source: MLS United #4050273 Report a problem | ||
| 10/20/2023 | Price change | $594,000-0.8%$314/sqft |
Source: MLS United #4050273 Report a problem | ||
| 9/26/2023 | Price change | $599,000-1.8%$317/sqft |
Source: MLS United #4050273 Report a problem | ||
| 9/16/2023 | Price change | $610,000-5.4%$323/sqft |
Source: MLS United #4050273 Report a problem | ||
Public tax history
| Year | Property taxes | Tax assessment |
|---|---|---|
| 2024 | $5,090 +711.6% | $37,959 +691.3% |
| 2023 | $627 +3.9% | $4,797 |
| 2022 | $604 +1% | $4,797 |
Find assessor info on the county website
Neighborhood: 39576
Nearby schools
GreatSchools rating
- 10/10Waveland Elementary SchoolGrades: PK-2Distance: 1.6 mi
- 8/10Bay Waveland Middle SchoolGrades: 6-8Distance: 2 mi
- 9/10Bay High SchoolGrades: 9-12Distance: 1.9 mi

