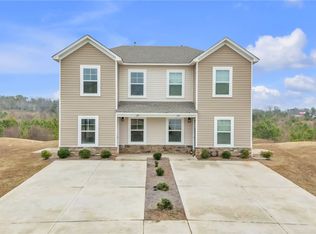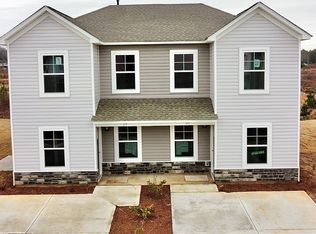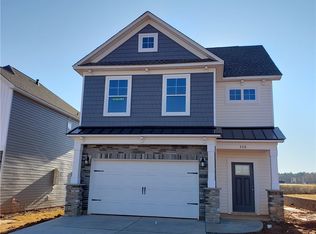Sold for $213,000
$213,000
127 Adger Rd, Pendleton, SC 29670
3beds
1,281sqft
Townhouse
Built in 2022
-- sqft lot
$203,700 Zestimate®
$166/sqft
$1,714 Estimated rent
Home value
$203,700
$194,000 - $214,000
$1,714/mo
Zestimate® history
Loading...
Owner options
Explore your selling options
What's special
MOVE IN READY!!!! 30 DAY CLOSING!!! Abbott A6 Floor Plan!
New open concept floor plan offering first floor bedroom with full bath, large eat in kitchen with raised bar top peninsula, oversized pantry, dining area and spacious living room. Second floor offers 2 additional bedrooms complete with private baths.This home has BLINDS!! -Please note these pictures are of the same exact floor plan, but different lot. Colors/Upgrades may vary.-
**CURRENT PROMOS: $3,000 IN MAD MONEY. USE OFF THE PRICE OF THE HOME OR FOR UPGRADES IF IT CAN CLOSE BY AUGUST 2023. Rates as low as 3.75% or $10,000 in closing costs for qualified buyers while promotion lasts with Homeowners Mortgage. (On select inventory only). Great Southern Homes is now offering 3% + 1% (up to $2,500) in Buyers Agent Commission on all new contracts.**
**PRICES SUBJECT TO CHANGE WITHOUT NOTICE*
Zillow last checked: 8 hours ago
Listing updated: October 09, 2024 at 06:44am
Listed by:
Brad Reed 864-723-4552,
JW Martin Real Estate,
Gundi Simmons 843-297-5052,
JW Martin Real Estate
Bought with:
AGENT NONMEMBER
NONMEMBER OFFICE
Source: WUMLS,MLS#: 20264529 Originating MLS: Western Upstate Association of Realtors
Originating MLS: Western Upstate Association of Realtors
Facts & features
Interior
Bedrooms & bathrooms
- Bedrooms: 3
- Bathrooms: 3
- Full bathrooms: 3
- Main level bathrooms: 1
- Main level bedrooms: 1
Primary bedroom
- Level: Main
- Dimensions: 11.9 x 12
Bedroom 2
- Level: Upper
- Dimensions: 11.9 x 12
Bedroom 3
- Level: Upper
- Dimensions: 13.4 x 11.6
Great room
- Level: Main
- Dimensions: 13.1 x 11.5
Kitchen
- Level: Main
- Dimensions: 8.9 x 17.1
Heating
- Natural Gas, Zoned
Cooling
- Central Air, Electric, Zoned
Appliances
- Included: Dishwasher, Disposal, Gas Water Heater, Microwave, Smooth Cooktop, Tankless Water Heater
- Laundry: Washer Hookup, Electric Dryer Hookup
Features
- Dual Sinks, Granite Counters, Bath in Primary Bedroom, Smooth Ceilings, Walk-In Closet(s), Window Treatments
- Flooring: Carpet, Luxury Vinyl, Luxury VinylTile
- Windows: Blinds, Tilt-In Windows, Vinyl
- Basement: None
Interior area
- Total structure area: 1,226
- Total interior livable area: 1,281 sqft
- Finished area above ground: 1,281
- Finished area below ground: 0
Property
Parking
- Parking features: None, Driveway
Features
- Levels: Two
- Stories: 2
- Exterior features: Sprinkler/Irrigation
- Waterfront features: None
Lot
- Features: City Lot, Subdivision
Details
- Parcel number: 410801013
Construction
Type & style
- Home type: Townhouse
- Architectural style: Traditional
- Property subtype: Townhouse
Materials
- Stone Veneer, Vinyl Siding
- Foundation: Slab
- Roof: Architectural,Shingle
Condition
- New Construction,Never Occupied
- New construction: Yes
- Year built: 2022
Details
- Builder name: Great Southern Homes
Utilities & green energy
- Sewer: Public Sewer
- Water: Public
- Utilities for property: Cable Available, Electricity Available, Natural Gas Available, Phone Available, Sewer Available, Water Available, Underground Utilities
Community & neighborhood
Security
- Security features: Radon Mitigation System, Smoke Detector(s)
Community
- Community features: Common Grounds/Area, Trails/Paths, Sidewalks
Location
- Region: Pendleton
- Subdivision: Champions Village At Cherry Hill
HOA & financial
HOA
- Has HOA: Yes
- HOA fee: $1,492 annually
- Services included: Common Areas, Maintenance Grounds, Maintenance Structure, Other, Street Lights, See Remarks
Other
Other facts
- Listing agreement: Exclusive Right To Sell
- Listing terms: USDA Loan
Price history
| Date | Event | Price |
|---|---|---|
| 11/16/2023 | Sold | $213,000-0.9%$166/sqft |
Source: | ||
| 8/1/2023 | Pending sale | $214,900$168/sqft |
Source: | ||
| 5/12/2023 | Price change | $214,900-3.1%$168/sqft |
Source: | ||
| 4/13/2023 | Listed for sale | $221,790$173/sqft |
Source: | ||
Public tax history
Tax history is unavailable.
Neighborhood: 29670
Nearby schools
GreatSchools rating
- 8/10Pendleton Elementary SchoolGrades: PK-6Distance: 2.2 mi
- 9/10Riverside Middle SchoolGrades: 7-8Distance: 2.1 mi
- 6/10Pendleton High SchoolGrades: 9-12Distance: 0.9 mi
Schools provided by the listing agent
- Elementary: Pendleton Elem
- Middle: Riverside Middl
- High: Pendleton High
Source: WUMLS. This data may not be complete. We recommend contacting the local school district to confirm school assignments for this home.
Get a cash offer in 3 minutes
Find out how much your home could sell for in as little as 3 minutes with a no-obligation cash offer.
Estimated market value$203,700
Get a cash offer in 3 minutes
Find out how much your home could sell for in as little as 3 minutes with a no-obligation cash offer.
Estimated market value
$203,700



