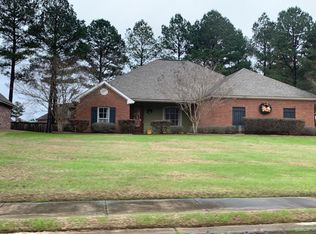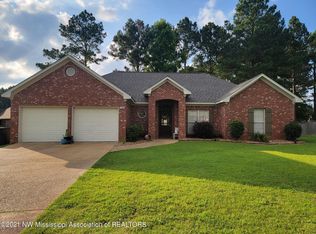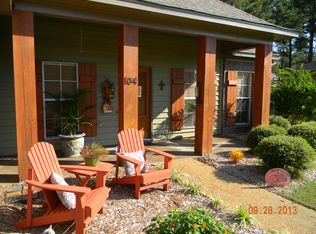Come see this spacious 4 bedroom 3 bathroom French Acadian home in Madison's Cedar Green. The home rests on an enormous lot on the cul-de-sac that backs up to the neighborhood green space. Once inside, 10ft tall ceilings make you feel right at home. This home features an open split plan with hardwood floors throughout. The kitchen features granite counter-tops with a new stainless steel 5 burner range/oven and stainless builtin microwave. The large master suite boasts tray ceiling, and master bathroom with a jetted tub and separate shower. The double vanity and walk-in closet make getting ready a joy. Move on down the hallway to the 4th bedroom and full bathroom over the garage. The second and third bedrooms share the opposite side of the house with an accompanying third bathroom. Outside you will find plenty of space to enjoy entertaining and outdoor recreation. Located in Germantown school district.
This property is off market, which means it's not currently listed for sale or rent on Zillow. This may be different from what's available on other websites or public sources.




