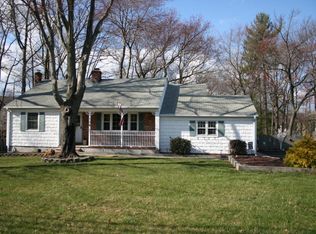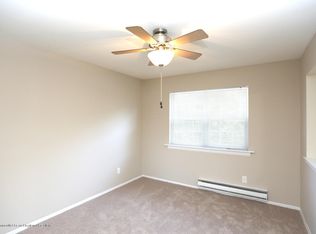Be the first to take advantage of this extremely rare, spacious, TRUE Mother/Daughter Ranch home located in one of the best Metro-area commuting places. The combined home has 2 units totaling 2969 SqFt, offering 6 Bedrooms, 4 Baths, and a finished basement. Plentiful features grace each unit, highlighted by separate private entries,individual HVAC systems, electrical panels, Kitchens, Dining Rooms, FmlyRm, and more! And for added benefit, there is a 20KVA Whole House Back-up Electric Generator that will give you further peace of mind. More specifically, the front unit has a Family Room with a gas fireplace; updated Kitchen featuring granite countertops;spacious Master Bedroom; tiled bath with jetted tub; 2nd bedroom, DngRm and Home Office. 2nd unit features a beautiful Family Room with
This property is off market, which means it's not currently listed for sale or rent on Zillow. This may be different from what's available on other websites or public sources.

