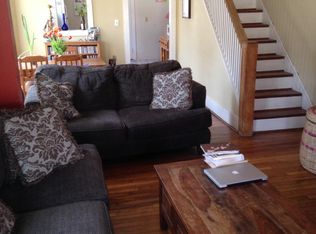Closed
$220,000
127-5 Hyers St, Ithaca, NY 14850
2beds
1,239sqft
Single Family Residence
Built in 1930
2,143.15 Square Feet Lot
$223,800 Zestimate®
$178/sqft
$2,175 Estimated rent
Home value
$223,800
$186,000 - $271,000
$2,175/mo
Zestimate® history
Loading...
Owner options
Explore your selling options
What's special
Turn key 2-3 bedroom downtown home located within walking distance to the Commons & Wegmans. Main house has a spacious eat-in kitchen, spacious living room, 2 bedrooms upstairs with a full bath. Large hallway is used as a den/office. Through the utility room you will find a 3rd bedroom that has a private entrance, which can be used as an additional office/study. Hardwood floors, replacement windows, off street parking, and a good sized side yard.
Zillow last checked: 8 hours ago
Listing updated: June 26, 2025 at 08:26am
Listed by:
Jill Rosentel 607-280-2491,
Warren Real Estate of Ithaca Inc. (Downtown)
Bought with:
Neena Ciferri, 10401375684
Howard Hanna S Tier Inc
Source: NYSAMLSs,MLS#: R1579443 Originating MLS: Ithaca Board of Realtors
Originating MLS: Ithaca Board of Realtors
Facts & features
Interior
Bedrooms & bathrooms
- Bedrooms: 2
- Bathrooms: 1
- Full bathrooms: 1
- Main level bedrooms: 1
Bedroom 1
- Level: Second
- Dimensions: 11.00 x 15.00
Bedroom 1
- Level: Second
- Dimensions: 11.00 x 15.00
Bedroom 2
- Level: First
- Dimensions: 11.00 x 12.00
Bedroom 2
- Level: First
- Dimensions: 11.00 x 12.00
Kitchen
- Level: First
- Dimensions: 11.00 x 15.00
Kitchen
- Level: First
- Dimensions: 11.00 x 15.00
Laundry
- Level: First
- Dimensions: 10.00 x 8.00
Laundry
- Level: First
- Dimensions: 10.00 x 8.00
Living room
- Level: First
- Dimensions: 11.00 x 21.00
Living room
- Level: First
- Dimensions: 11.00 x 21.00
Other
- Level: Second
- Dimensions: 11.00 x 10.00
Other
- Level: Second
- Dimensions: 11.00 x 21.00
Other
- Level: Second
- Dimensions: 11.00 x 10.00
Other
- Level: Second
- Dimensions: 11.00 x 21.00
Heating
- Gas, Forced Air
Cooling
- Window Unit(s)
Appliances
- Included: Dryer, Gas Oven, Gas Range, Gas Water Heater, Refrigerator, Washer
- Laundry: Main Level
Features
- Den, Eat-in Kitchen, Separate/Formal Living Room, Natural Woodwork, Window Treatments, Bedroom on Main Level
- Flooring: Carpet, Hardwood, Varies, Vinyl
- Windows: Drapes
- Has fireplace: No
Interior area
- Total structure area: 1,239
- Total interior livable area: 1,239 sqft
Property
Parking
- Parking features: No Garage
Accessibility
- Accessibility features: Accessible Entrance
Features
- Levels: Two
- Stories: 2
- Patio & porch: Enclosed, Porch
- Exterior features: Blacktop Driveway
Lot
- Size: 2,143 sqft
- Dimensions: 65 x 33
- Features: Near Public Transit, Rectangular, Rectangular Lot, Residential Lot
Details
- Parcel number: 105.122
- Special conditions: Standard
Construction
Type & style
- Home type: SingleFamily
- Architectural style: Two Story
- Property subtype: Single Family Residence
Materials
- Frame, Copper Plumbing
- Foundation: Poured, Slab
- Roof: Asphalt
Condition
- Resale
- Year built: 1930
Utilities & green energy
- Electric: Circuit Breakers
- Sewer: Connected
- Water: Connected, Public
- Utilities for property: Cable Available, High Speed Internet Available, Sewer Connected, Water Connected
Community & neighborhood
Location
- Region: Ithaca
Other
Other facts
- Listing terms: Cash,Conventional
Price history
| Date | Event | Price |
|---|---|---|
| 6/20/2025 | Sold | $220,000$178/sqft |
Source: | ||
| 4/1/2025 | Contingent | $220,000$178/sqft |
Source: | ||
| 3/16/2025 | Price change | $220,000-7.4%$178/sqft |
Source: | ||
| 2/19/2025 | Price change | $237,500-5%$192/sqft |
Source: | ||
| 1/7/2025 | Listed for sale | $250,000+96.9%$202/sqft |
Source: | ||
Public tax history
| Year | Property taxes | Tax assessment |
|---|---|---|
| 2024 | -- | $220,000 +25% |
| 2023 | -- | $176,000 +10% |
| 2022 | -- | $160,000 +14.3% |
Find assessor info on the county website
Neighborhood: 14850
Nearby schools
GreatSchools rating
- 7/10South Hill SchoolGrades: PK-5Distance: 0.5 mi
- 6/10Boynton Middle SchoolGrades: 6-8Distance: 1.9 mi
- 9/10Ithaca Senior High SchoolGrades: 9-12Distance: 1.6 mi
Schools provided by the listing agent
- Elementary: Fall Creek Elementary
- Middle: Boynton Middle
- High: Ithaca Senior High
- District: Ithaca
Source: NYSAMLSs. This data may not be complete. We recommend contacting the local school district to confirm school assignments for this home.
