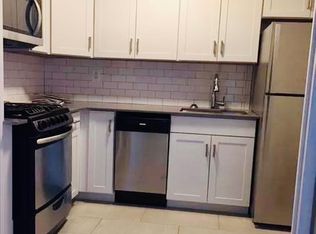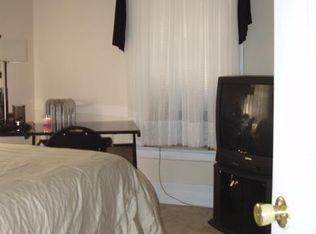Sold for $925,000 on 04/21/25
$925,000
127 Third Avenue, Pelham, NY 10803
4beds
1,765sqft
Single Family Residence, Residential
Built in 1922
5,052 Square Feet Lot
$964,400 Zestimate®
$524/sqft
$5,594 Estimated rent
Home value
$964,400
$868,000 - $1.07M
$5,594/mo
Zestimate® history
Loading...
Owner options
Explore your selling options
What's special
A Rare Find in Pelham – First Time on the Market in Nearly 60 Years! This classic 4-bedroom home is located in one of Pelham’s most desirable neighborhoods with close proximity to shops and restaurants. Offering a spacious layout with 2 full bathrooms, this well-maintained home is ideal for family living. The walk-up attic provides ample storage space, and the flat, fully usable backyard is perfect for outdoor activities. With a 1-car garage and room for 4-5 cars in the driveway, parking is a breeze. The roof was replaced just 3 years ago, ensuring peace of mind for years to come. With its unbeatable location and rare availability, this home is a must-see! Seller has kindly requested highest and best offers to be submitted by Tuesday March 4th at 6:00pm... 3/5- Accepted offer with multiple backups
Zillow last checked: 8 hours ago
Listing updated: April 21, 2025 at 07:10am
Listed by:
Steven Weishaus 914-374-3116,
Julia B Fee Sothebys Int. Rlty 914-834-0270
Bought with:
Courtney Walker, 10401357692
Julia B Fee Sothebys Int. Rlty
Casey E. Rosenblum, 40RO1089100
Julia B Fee Sothebys Int. Rlty
Source: OneKey® MLS,MLS#: 812967
Facts & features
Interior
Bedrooms & bathrooms
- Bedrooms: 4
- Bathrooms: 2
- Full bathrooms: 2
Bedroom 1
- Level: Second
Bedroom 2
- Level: Second
Bedroom 3
- Level: Second
Bedroom 4
- Level: Second
Bathroom 2
- Level: Second
Bathroom 2
- Level: Basement
Dining room
- Level: First
Kitchen
- Level: First
Living room
- Level: First
Heating
- Oil
Cooling
- None
Appliances
- Included: Dryer, Gas Range, Microwave, Refrigerator, Washer
- Laundry: In Basement
Features
- Ceiling Fan(s), Formal Dining
- Flooring: Hardwood, Vinyl
- Basement: Bilco Door(s),Full,Unfinished
- Attic: Walkup
- Number of fireplaces: 1
- Fireplace features: Living Room, Wood Burning
Interior area
- Total structure area: 1,765
- Total interior livable area: 1,765 sqft
Property
Parking
- Total spaces: 5
- Parking features: Driveway, Garage
- Garage spaces: 1
- Has uncovered spaces: Yes
Lot
- Size: 5,052 sqft
- Features: Level, Near Public Transit, Near School, Near Shops
Details
- Parcel number: 4403163036000010000011
- Special conditions: None
Construction
Type & style
- Home type: SingleFamily
- Architectural style: Colonial,Other
- Property subtype: Single Family Residence, Residential
Materials
- Vinyl Siding
Condition
- Year built: 1922
Utilities & green energy
- Sewer: Public Sewer
- Water: Public
- Utilities for property: Electricity Connected, Natural Gas Connected
Community & neighborhood
Location
- Region: Pelham
Other
Other facts
- Listing agreement: Exclusive Right To Sell
Price history
| Date | Event | Price |
|---|---|---|
| 4/21/2025 | Sold | $925,000+15.9%$524/sqft |
Source: | ||
| 3/12/2025 | Pending sale | $798,000$452/sqft |
Source: | ||
| 2/27/2025 | Listed for sale | $798,000$452/sqft |
Source: | ||
Public tax history
| Year | Property taxes | Tax assessment |
|---|---|---|
| 2023 | -- | $716,000 +7% |
| 2022 | -- | $669,000 +10% |
| 2021 | -- | $608,000 |
Find assessor info on the county website
Neighborhood: 10803
Nearby schools
GreatSchools rating
- 9/10Hutchinson SchoolGrades: K-5Distance: 0.2 mi
- 9/10Pelham Middle SchoolGrades: 6-8Distance: 0.7 mi
- 9/10Pelham Memorial High SchoolGrades: 9-12Distance: 0.8 mi
Schools provided by the listing agent
- Elementary: Hutchinson
- Middle: Pelham Middle School
- High: Pelham Memorial High School
Source: OneKey® MLS. This data may not be complete. We recommend contacting the local school district to confirm school assignments for this home.
Get a cash offer in 3 minutes
Find out how much your home could sell for in as little as 3 minutes with a no-obligation cash offer.
Estimated market value
$964,400
Get a cash offer in 3 minutes
Find out how much your home could sell for in as little as 3 minutes with a no-obligation cash offer.
Estimated market value
$964,400

