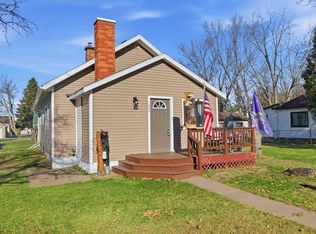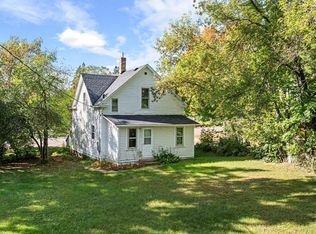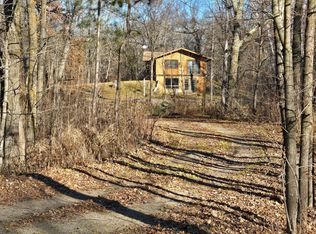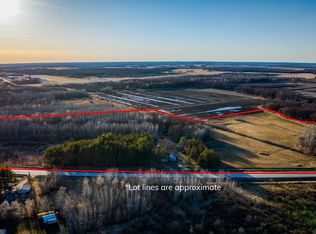Delightful, cozy, and completely turnkey—this fully updated 2-bedroom gem is nestled in the heart of Crosby. Just steps from world-class biking trails and a short stroll to the vibrant yet quaint downtown, this home offers the perfect blend of recreation and relaxation. No detail was overlooked in the renovation—everything has been updated, including the roof, windows, siding, mechanicals, electrical, plumbing, and insulation. Inside, you'll find a stunning custom kitchen with high-end finishes and a spacious center island, ideal for cooking and entertaining. The converted garage now serves as a fun-filled game room, and the fully fenced backyard offers privacy and space to unwind. Whether you're looking for a full-time residence, weekend getaway, or investment property, this Crosby charmer is ready to impress! Furnishings are sold separately but all available. Basement is not included in finished square feet. Currently a Short Term Rental, could also rent as a 30 day furnished rental-nurses, winter escape. Or great house for owner occupancy. Quick close available.
Active
Price cut: $5K (10/30)
$235,000
127 2nd St NE, Crosby, MN 56441
2beds
888sqft
Est.:
Single Family Residence
Built in 1925
6,098.4 Square Feet Lot
$234,200 Zestimate®
$265/sqft
$-- HOA
What's special
Fully fenced backyardSpacious center islandHigh-end finishesStunning custom kitchen
- 46 days |
- 692 |
- 31 |
Likely to sell faster than
Zillow last checked: 8 hours ago
Listing updated: December 02, 2025 at 10:06am
Listed by:
Denise Sartor 763-234-2311,
Keller Williams Classic Rlty NW
Source: NorthstarMLS as distributed by MLS GRID,MLS#: 6782767
Tour with a local agent
Facts & features
Interior
Bedrooms & bathrooms
- Bedrooms: 2
- Bathrooms: 1
- Full bathrooms: 1
Rooms
- Room types: Kitchen, Living Room, Bedroom 1, Bedroom 2, Bathroom, Recreation Room
Bedroom 1
- Level: Main
- Area: 76.08 Square Feet
- Dimensions: 7.11 x 10.7
Bedroom 2
- Level: Main
- Area: 92.43 Square Feet
- Dimensions: 7.11 x 13
Bathroom
- Level: Main
- Area: 41.24 Square Feet
- Dimensions: 7.11 x 5.8
Kitchen
- Level: Main
- Area: 152.28 Square Feet
- Dimensions: 10.8 x 14.10
Living room
- Level: Main
- Area: 166.32 Square Feet
- Dimensions: 10.8 x 15.4
Recreation room
- Level: Main
- Area: 286.5 Square Feet
- Dimensions: 15 x 19.10
Heating
- Forced Air
Cooling
- Central Air, Ductless Mini-Split
Appliances
- Included: Dishwasher, Dryer, Microwave, Range, Refrigerator, Stainless Steel Appliance(s), Washer
Features
- Basement: Full,Concrete
- Has fireplace: No
Interior area
- Total structure area: 888
- Total interior livable area: 888 sqft
- Finished area above ground: 888
- Finished area below ground: 0
Property
Parking
- Total spaces: 2
- Parking features: Detached, Concrete
- Garage spaces: 2
- Details: Garage Dimensions (15 x 20)
Accessibility
- Accessibility features: None
Features
- Levels: Two
- Stories: 2
- Patio & porch: Patio, Porch
Lot
- Size: 6,098.4 Square Feet
- Dimensions: 50 x 125
Details
- Foundation area: 672
- Parcel number: 11121135
- Zoning description: Residential-Single Family
Construction
Type & style
- Home type: SingleFamily
- Property subtype: Single Family Residence
Materials
- Vinyl Siding
Condition
- Age of Property: 100
- New construction: No
- Year built: 1925
Utilities & green energy
- Gas: Natural Gas
- Sewer: City Sewer - In Street
- Water: City Water - In Street
Community & HOA
Community
- Subdivision: Lake Park Div Of Crosby
HOA
- Has HOA: No
Location
- Region: Crosby
Financial & listing details
- Price per square foot: $265/sqft
- Tax assessed value: $189,800
- Annual tax amount: $1,942
- Date on market: 10/25/2025
- Cumulative days on market: 89 days
Estimated market value
$234,200
$222,000 - $246,000
$1,403/mo
Price history
Price history
| Date | Event | Price |
|---|---|---|
| 10/30/2025 | Price change | $235,000-2.1%$265/sqft |
Source: | ||
| 10/25/2025 | Listed for sale | $240,000$270/sqft |
Source: | ||
| 6/4/2025 | Listing removed | $240,000$270/sqft |
Source: | ||
| 4/23/2025 | Listed for sale | $240,000+2.1%$270/sqft |
Source: | ||
| 1/31/2024 | Sold | $235,000+7.3%$265/sqft |
Source: | ||
Public tax history
Public tax history
| Year | Property taxes | Tax assessment |
|---|---|---|
| 2024 | $1,917 +27.4% | $189,800 +25.7% |
| 2023 | $1,505 +79.8% | $151,000 +34.1% |
| 2022 | $837 +15.4% | $112,600 +88.9% |
Find assessor info on the county website
BuyAbility℠ payment
Est. payment
$1,134/mo
Principal & interest
$911
Property taxes
$141
Home insurance
$82
Climate risks
Neighborhood: 56441
Nearby schools
GreatSchools rating
- 5/10Cuyuna Range Elementary SchoolGrades: PK-6Distance: 0.4 mi
- 7/10Crosby-Ironton SecondaryGrades: 7-12Distance: 0.9 mi
- Loading
- Loading




