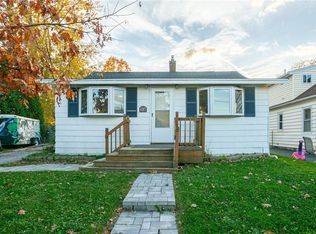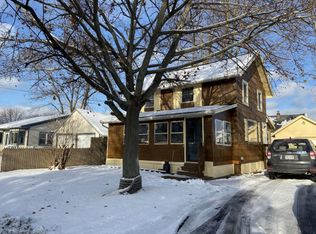Welcome to 127 2nd Avenue. Move right in and enjoy this 3 bed, 1.5 bath Cape Cod. Laminate flooring done 2017 in kitchen, both bathrooms, and the enclosed front porch. Enjoy views of Lake Ontario from your porch or front deck! First bedroom (master) on first floor with a lovely half bath as well. Second floor offers 2, possibly 3, more bedrooms and a full bath! Enjoy cookouts with the family and friends in the backyard on the deck with a great amount of privacy from the mature trees and wonderful landscaping! Roof replaced June, 2017, H20 replaced October, 2016. Hilton School district.
This property is off market, which means it's not currently listed for sale or rent on Zillow. This may be different from what's available on other websites or public sources.

