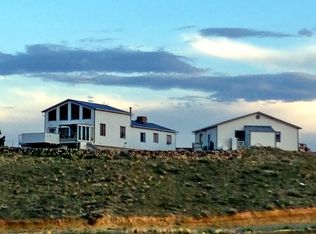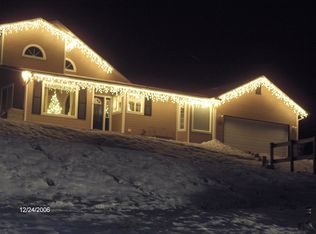Custom built home known as "Sunrise Ridge" has million dollar views for half the money!! This home has 3 bedrooms, 2 ½ bathrooms, oversized 2 car garage with a shop, new exterior elastomeric paint and OWNED solar! Featured in 2006 Parade of Homes, at the end of 29 Road on top the world. 2 decks, 2 patios on a .82 acre lot. Open concept living w/gas log fireplace, 9' ceilings & walls of windows taking full advantage of the stunning view. Big kitchen w/hickory cabinets, granite backsplash, work island, on-demand hot tap water, convection oven, 9'x6' walk-in pantry & maple floors. Huge master suite also takes in the spectacular views. 5 piece master bath jetted tub, laundry chute, walk-in closet & exercise room/second walk in closet or office. Solid knotty pine doors throughout the home. Lower level has 2 bedrooms, laundry, root cellar & epoxy garage floor. 10x20 shed is heated and cooled.
This property is off market, which means it's not currently listed for sale or rent on Zillow. This may be different from what's available on other websites or public sources.

