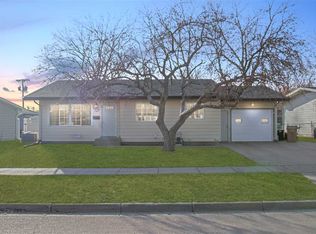Beautiful, spacious brick home located in quiet neighborhood close to schools, 2 parks and shopping. The open concept floor plan is great for entertaining! The main floor boosts beautiful quartz countertops, 16" porcelain floors, soft close/pull out drawers, stainless steel appliances, oak trim & doors throughout, a wood/gas fireplace and patio doors to the fenced yard. There are 3 large bedrooms on the main floor with a Hollywood bath to the master bedroom. The laundry is located off the kitchen along with a large pantry. The lower level has 1 finished non conforming bedroom and room for an additional non forming bedroom, a 3/4 bath and 2 family rooms. The home is wired with CAT 5 for phone & internet. The corner lot yard is partially fenced and has a sprinkler system. The Leingang doors and windows were all replaced after the 2011 flood and include a transferrable 50 year warranty. The flood insurance is transferrable and is currently $499 / year.
This property is off market, which means it's not currently listed for sale or rent on Zillow. This may be different from what's available on other websites or public sources.

