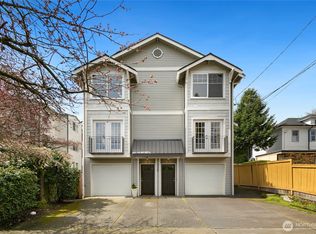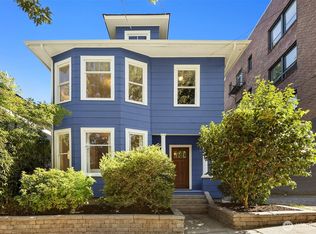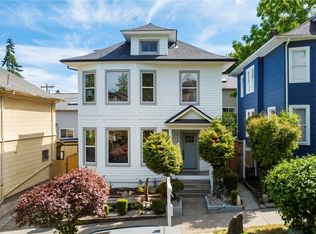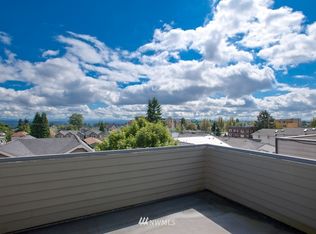Sold
Listed by:
Elizabeth Suver,
Windermere Real Estate Co.
Bought with: Windermere Real Estate Midtown
$740,000
127 20th Avenue E #D, Seattle, WA 98112
3beds
1,190sqft
Townhouse
Built in 1999
1,145.63 Square Feet Lot
$724,200 Zestimate®
$622/sqft
$3,555 Estimated rent
Home value
$724,200
$666,000 - $789,000
$3,555/mo
Zestimate® history
Loading...
Owner options
Explore your selling options
What's special
This stylish townhome offers a perfect blend of convenience and modern living with a Walk Score of 92, just steps from local shops, dining, and transit. The main floor entry w/access to the 1 car garage also houses the versatile den/office or 3rd bedroom space - a quiet retreat for work/study or guests with access to the private patio perfect for relaxing or entertaining. The 2nd level features an open floor plan with living & dining areas including light hdwds, walls of windows & 1/2 bath. The chic kitchen is equipped w/stainless appliances & sleek finishes. The 3rd floor houses 2 spacious bedrooms including the sumptuous primary with access to the full bath from the bedroom or hallway. Sellers are offering a 1% credit for closing costs!
Zillow last checked: 8 hours ago
Listing updated: January 12, 2025 at 04:03am
Listed by:
Elizabeth Suver,
Windermere Real Estate Co.
Bought with:
Kamie Rasmussen, 71402
Windermere Real Estate Midtown
Source: NWMLS,MLS#: 2309597
Facts & features
Interior
Bedrooms & bathrooms
- Bedrooms: 3
- Bathrooms: 2
- Full bathrooms: 1
- 1/2 bathrooms: 1
- Main level bedrooms: 1
Primary bedroom
- Level: Third
Bedroom
- Level: Main
Bedroom
- Level: Third
Bathroom full
- Level: Third
Other
- Level: Second
Den office
- Level: Main
Dining room
- Level: Second
Entry hall
- Level: Main
Kitchen with eating space
- Level: Second
Living room
- Level: Second
Utility room
- Level: Third
Heating
- Fireplace(s), 90%+ High Efficiency
Cooling
- None
Appliances
- Included: Dishwasher(s), Dryer(s), Disposal, Microwave(s), Refrigerator(s), Stove(s)/Range(s), Washer(s), Garbage Disposal
Features
- Bath Off Primary, Dining Room
- Flooring: Ceramic Tile, Hardwood, Carpet
- Doors: French Doors
- Basement: None
- Number of fireplaces: 1
- Fireplace features: Gas, Main Level: 1, Fireplace
Interior area
- Total structure area: 1,190
- Total interior livable area: 1,190 sqft
Property
Parking
- Total spaces: 1
- Parking features: Attached Garage
- Attached garage spaces: 1
Features
- Levels: Multi/Split
- Entry location: Main
- Patio & porch: Bath Off Primary, Ceramic Tile, Dining Room, Fireplace, French Doors, Hardwood, Security System, Vaulted Ceiling(s), Walk-In Closet(s), Wall to Wall Carpet
- Has view: Yes
- View description: Territorial
Lot
- Size: 1,145 sqft
- Features: Corner Lot, Curbs, Paved, Sidewalk, Cable TV, Fenced-Partially, Gas Available, Patio
- Topography: Level
Details
- Parcel number: 3667500058
- Special conditions: Standard
Construction
Type & style
- Home type: Townhouse
- Property subtype: Townhouse
Materials
- Wood Siding, Wood Products
- Foundation: Poured Concrete
- Roof: Composition
Condition
- Year built: 1999
- Major remodel year: 1999
Utilities & green energy
- Sewer: Sewer Connected
- Water: Public
Community & neighborhood
Security
- Security features: Security System
Location
- Region: Seattle
- Subdivision: Capitol Hill
Other
Other facts
- Listing terms: Cash Out,Conventional
- Cumulative days on market: 146 days
Price history
| Date | Event | Price |
|---|---|---|
| 12/12/2024 | Sold | $740,000-1.2%$622/sqft |
Source: | ||
| 11/22/2024 | Pending sale | $749,000$629/sqft |
Source: | ||
| 11/9/2024 | Listed for sale | $749,000-5.2%$629/sqft |
Source: | ||
| 8/31/2021 | Sold | $790,000+8.2%$664/sqft |
Source: | ||
| 9/6/2019 | Sold | $730,000$613/sqft |
Source: | ||
Public tax history
Tax history is unavailable.
Neighborhood: Capitol Hill
Nearby schools
GreatSchools rating
- 9/10Stevens Elementary SchoolGrades: K-5Distance: 0.8 mi
- 7/10Edmonds S. Meany Middle SchoolGrades: 6-8Distance: 0.2 mi
- 8/10Garfield High SchoolGrades: 9-12Distance: 1 mi

Get pre-qualified for a loan
At Zillow Home Loans, we can pre-qualify you in as little as 5 minutes with no impact to your credit score.An equal housing lender. NMLS #10287.
Sell for more on Zillow
Get a free Zillow Showcase℠ listing and you could sell for .
$724,200
2% more+ $14,484
With Zillow Showcase(estimated)
$738,684


