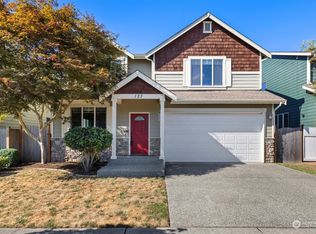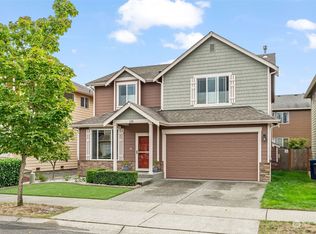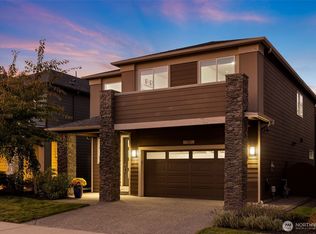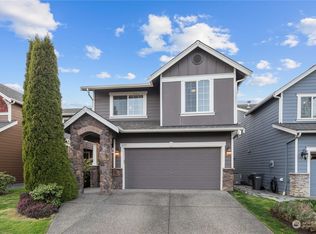Sold
Listed by:
Elizabeth Avery,
RE/MAX Northwest
Bought with: COMPASS
$1,110,000
127 195th Place SW, Bothell, WA 98012
4beds
2,315sqft
Single Family Residence
Built in 2008
3,484.8 Square Feet Lot
$1,085,700 Zestimate®
$479/sqft
$3,909 Estimated rent
Home value
$1,085,700
$1.01M - $1.17M
$3,909/mo
Zestimate® history
Loading...
Owner options
Explore your selling options
What's special
Step into this beautifully refreshed home with 4 bedrooms, 2.5 baths, office + loft in the Northshore School District! With new interior paint, gleaming hardwood floors, and updated lighting, this spacious layout is perfect for today’s busy lifestyle. The main floor boasts a great room, formal dining room, and a private office off the entry. Upstairs, you'll love the loft, convenient laundry room, and three generously sized bedrooms. The primary suite serves as a peaceful retreat with a relaxing en-suite bathroom and walk-in closet. Outside, enjoy the low-maintenance yard and the nearby neighborhood parks and playground. Don’t miss this incredible opportunity!Easy access to 405 & I-5. Seller Pre-inspection report available upon request.
Zillow last checked: 8 hours ago
Listing updated: May 16, 2025 at 04:03am
Offers reviewed: Mar 24
Listed by:
Elizabeth Avery,
RE/MAX Northwest
Bought with:
Li Fu, 22036578
COMPASS
Jenny Chen, 24000481
COMPASS
Source: NWMLS,MLS#: 2345877
Facts & features
Interior
Bedrooms & bathrooms
- Bedrooms: 4
- Bathrooms: 3
- Full bathrooms: 2
- 1/2 bathrooms: 1
- Main level bathrooms: 1
Other
- Level: Main
Den office
- Level: Main
Dining room
- Level: Main
Entry hall
- Level: Main
Family room
- Level: Main
Kitchen with eating space
- Level: Main
Heating
- Fireplace(s), Forced Air
Cooling
- None
Appliances
- Included: Dishwasher(s), Disposal, Dryer(s), Refrigerator(s), Stove(s)/Range(s), Washer(s), Garbage Disposal, Water Heater: Natural Gas, Water Heater Location: Garage
Features
- Bath Off Primary, Ceiling Fan(s), Dining Room
- Flooring: Hardwood, Vinyl, Carpet
- Windows: Double Pane/Storm Window
- Basement: None
- Number of fireplaces: 1
- Fireplace features: Gas, Lower Level: 1, Fireplace
Interior area
- Total structure area: 2,315
- Total interior livable area: 2,315 sqft
Property
Parking
- Total spaces: 2
- Parking features: Driveway, Attached Garage
- Attached garage spaces: 2
Features
- Levels: Two
- Stories: 2
- Entry location: Main
- Patio & porch: Bath Off Primary, Ceiling Fan(s), Double Pane/Storm Window, Dining Room, Fireplace, Water Heater
Lot
- Size: 3,484 sqft
- Features: Curbs, Dead End Street, Paved, Sidewalk, Cable TV, Fenced-Partially, High Speed Internet, Patio
- Topography: Level
- Residential vegetation: Garden Space
Details
- Parcel number: 01066500000800
- Special conditions: Standard
Construction
Type & style
- Home type: SingleFamily
- Architectural style: Traditional
- Property subtype: Single Family Residence
Materials
- Stone, Wood Siding
- Foundation: Poured Concrete
- Roof: Composition
Condition
- Very Good
- Year built: 2008
- Major remodel year: 2008
Utilities & green energy
- Electric: Company: Snohomish County PUD
- Sewer: Sewer Connected, Company: Alderwood Waste Water
- Water: Public, Company: Alderwood Water District
- Utilities for property: Comcast/Xfinity, Comcast/Xfinity
Community & neighborhood
Community
- Community features: CCRs
Location
- Region: Bothell
- Subdivision: Bothell
HOA & financial
HOA
- HOA fee: $250 annually
Other
Other facts
- Listing terms: Cash Out,Conventional,FHA,VA Loan
- Cumulative days on market: 13 days
Price history
| Date | Event | Price |
|---|---|---|
| 4/15/2025 | Sold | $1,110,000+8.3%$479/sqft |
Source: | ||
| 3/25/2025 | Pending sale | $1,025,000$443/sqft |
Source: | ||
| 3/20/2025 | Listed for sale | $1,025,000+144%$443/sqft |
Source: | ||
| 7/14/2022 | Listing removed | -- |
Source: Zillow Rental Manager Report a problem | ||
| 6/14/2022 | Listed for rent | $3,595$2/sqft |
Source: Zillow Rental Manager Report a problem | ||
Public tax history
| Year | Property taxes | Tax assessment |
|---|---|---|
| 2024 | $7,332 +6.6% | $854,500 +5.9% |
| 2023 | $6,880 -7% | $807,000 -14.2% |
| 2022 | $7,400 +12.5% | $940,400 +40.5% |
Find assessor info on the county website
Neighborhood: 98012
Nearby schools
GreatSchools rating
- 6/10Frank Love Elementary SchoolGrades: PK-5Distance: 1.8 mi
- 7/10Kenmore Middle SchoolGrades: 6-8Distance: 3.2 mi
- 9/10Bothell High SchoolGrades: 9-12Distance: 4.4 mi
Schools provided by the listing agent
- Elementary: Frank Love Elem
- Middle: Kenmore Middle School
- High: Bothell Hs
Source: NWMLS. This data may not be complete. We recommend contacting the local school district to confirm school assignments for this home.
Get a cash offer in 3 minutes
Find out how much your home could sell for in as little as 3 minutes with a no-obligation cash offer.
Estimated market value
$1,085,700



