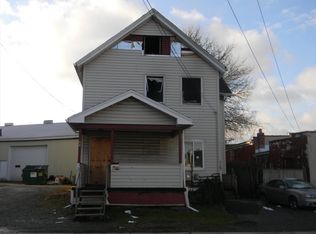Closed
$175,000
127-129 Bay St, Rochester, NY 14605
8beds
11,682sqft
Mixed Use, Quadruplex, Multi Family
Built in 1972
-- sqft lot
$290,100 Zestimate®
$15/sqft
$1,569 Estimated rent
Maximize your home sale
Get more eyes on your listing so you can sell faster and for more.
Home value
$290,100
$232,000 - $357,000
$1,569/mo
Zestimate® history
Loading...
Owner options
Explore your selling options
What's special
This is also listed as a commercial property #R1455650. A Rockin' Rochester opportunity like no other! A four family with 4 two bdrm apartments and a separate 4800sqft warehouse on same lot. Super turnkey property with long term tenants. BRAND NEW C of O (attached). Rents were reduced to help tenants during covid- they are low at $550 each, should be $800 minimum for each unit. House features all new vinyl windows, updated electric panels, enormous attic, brick and composition exterior. Warehouse in rear features own water, heat and electric w/separate panels. The warehouse features 12' tall x 16' wide garage doors. One side is currently leased month to month at $800/mo.-market value rent is $1200, the other side is vacant and ready for you. Ideal for storage, trucks, landscaping and maintenance equipment... possibilities are endless. Fantastic income potential. Currently, $3000/mo gross income. If all occupied at market value, $5,600/mo gross income.
Zillow last checked: 8 hours ago
Listing updated: August 30, 2023 at 10:23am
Listed by:
Colleen M. Bracci 585-719-3566,
RE/MAX Realty Group
Bought with:
David M Jarett, 10401320456
AMO REALTY
Source: NYSAMLSs,MLS#: R1455249 Originating MLS: Rochester
Originating MLS: Rochester
Facts & features
Interior
Bedrooms & bathrooms
- Bedrooms: 8
- Bathrooms: 5
- Full bathrooms: 4
- 1/2 bathrooms: 1
Heating
- Gas, Hot Water
Appliances
- Included: Gas Water Heater
Features
- Natural Woodwork
- Flooring: Hardwood, Laminate, Varies
- Windows: Thermal Windows
- Basement: Full
- Has fireplace: No
Interior area
- Total structure area: 11,682
- Total interior livable area: 11,682 sqft
Property
Parking
- Total spaces: 10
- Parking features: Garage, Paved, Parking Available, Two or More Spaces, Garage Door Opener
- Garage spaces: 10
Features
- Stories: 3
Lot
- Size: 10,018 sqft
- Dimensions: 71 x 138
- Features: Corner Lot, Near Public Transit, Rectangular, Rectangular Lot, Residential Lot
Details
- Parcel number: 26140010650000020160000000
- Zoning description: Residential Multi Use
- Special conditions: Standard
Construction
Type & style
- Home type: MultiFamily
- Architectural style: Fourplex
- Property subtype: Mixed Use, Quadruplex, Multi Family
Materials
- Brick, Composite Siding, Copper Plumbing, PEX Plumbing
- Foundation: Block
- Roof: Asphalt
Condition
- Resale
- Year built: 1972
Utilities & green energy
- Electric: Circuit Breakers
- Sewer: Connected
- Water: Connected, Public
- Utilities for property: Cable Available, Sewer Connected, Water Connected
Community & neighborhood
Location
- Region: Rochester
- Subdivision: Botts
Other
Other facts
- Listing terms: Cash
Price history
| Date | Event | Price |
|---|---|---|
| 8/1/2023 | Sold | $175,000-7.8%$15/sqft |
Source: | ||
| 5/11/2023 | Pending sale | $189,900$16/sqft |
Source: | ||
| 3/27/2023 | Price change | $189,900-5%$16/sqft |
Source: | ||
| 2/17/2023 | Listed for sale | $199,900$17/sqft |
Source: | ||
| 2/11/2023 | Listing removed | -- |
Source: | ||
Public tax history
Tax history is unavailable.
Neighborhood: N. Marketview Heights
Nearby schools
GreatSchools rating
- 2/10School 53 Montessori AcademyGrades: PK-6Distance: 0.2 mi
- 2/10School 45 Mary Mcleod BethuneGrades: PK-8Distance: 0.5 mi
- 3/10School 58 World Of Inquiry SchoolGrades: PK-12Distance: 0.8 mi
Schools provided by the listing agent
- District: Rochester
Source: NYSAMLSs. This data may not be complete. We recommend contacting the local school district to confirm school assignments for this home.
