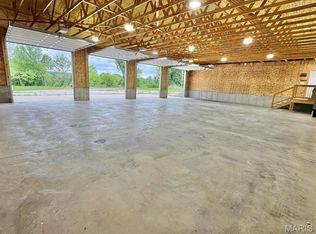Closed
Listing Provided by:
Brandi D Martin 573-855-3596,
Fathom Realty MO, LLC
Bought with: Fathom Realty MO, LLC
Price Unknown
12699 Comet Rd, Dixon, MO 65459
4beds
1,401sqft
Single Family Residence
Built in 2008
6.89 Acres Lot
$252,000 Zestimate®
$--/sqft
$1,552 Estimated rent
Home value
$252,000
$234,000 - $270,000
$1,552/mo
Zestimate® history
Loading...
Owner options
Explore your selling options
What's special
Prepare to be captivated by this property! The home with an exterior boasts of stained & stamped concrete, stunning turkey claw covered front porch, & stone accents. Step inside, to discover a spacious interior w/room for gatherings. A kitchen, featuring tiled flooring and backsplash, & recently updated stainless appliances. Many updated fixtures, 5” baseboards, & updated flooring throughout. A master suite w/modern fixtures & finishes. Professionally painted walls, ceilings & new exterior doors. A chain-link fence, patio, & pool w/a concrete pad. And NOW the large shop, finished in 2022, w/a heated & cooled 20x22 office, 6 garage doors, 5 openers, 12’ ceilings, concrete floors, chipboard walls, foam insulation, high-quality LED lighting, a WiFi & cell phone booster, 3 wall mount TV's, equipped w/11 security cameras w/out a monthly plan. Indoor & outdoor water access, plumbed for a bathroom.Includes tax #083007000000017000. Shop is offered w/3 acres available MLS 23067973
Zillow last checked: 8 hours ago
Listing updated: April 28, 2025 at 06:34pm
Listing Provided by:
Brandi D Martin 573-855-3596,
Fathom Realty MO, LLC
Bought with:
Brandi D Martin, 2022013432
Fathom Realty MO, LLC
Source: MARIS,MLS#: 23056811 Originating MLS: Pulaski County Board of REALTORS
Originating MLS: Pulaski County Board of REALTORS
Facts & features
Interior
Bedrooms & bathrooms
- Bedrooms: 4
- Bathrooms: 2
- Full bathrooms: 2
- Main level bathrooms: 2
- Main level bedrooms: 4
Primary bedroom
- Features: Floor Covering: Luxury Vinyl Plank, Wall Covering: None
- Level: Main
- Area: 192
- Dimensions: 16x12
Bedroom
- Features: Floor Covering: Luxury Vinyl Plank, Wall Covering: None
- Level: Main
- Area: 154
- Dimensions: 11x14
Bedroom
- Features: Floor Covering: Luxury Vinyl Plank, Wall Covering: None
- Level: Main
- Area: 130
- Dimensions: 10x13
Bedroom
- Features: Floor Covering: Luxury Vinyl Plank, Wall Covering: None
- Level: Main
- Area: 132
- Dimensions: 12x11
Primary bathroom
- Features: Floor Covering: Ceramic Tile, Wall Covering: None
- Level: Main
- Area: 40
- Dimensions: 8x5
Bathroom
- Features: Floor Covering: Vinyl, Wall Covering: None
- Level: Main
- Area: 48
- Dimensions: 8x6
Dining room
- Features: Floor Covering: Luxury Vinyl Plank, Wall Covering: None
- Level: Main
- Area: 192
- Dimensions: 16x12
Kitchen
- Features: Floor Covering: Ceramic Tile, Wall Covering: None
- Level: Main
- Area: 90
- Dimensions: 10x9
Laundry
- Features: Floor Covering: Luxury Vinyl Plank, Wall Covering: None
- Level: Main
- Area: 30
- Dimensions: 6x5
Living room
- Features: Floor Covering: Luxury Vinyl Plank, Wall Covering: None
- Level: Main
- Area: 208
- Dimensions: 16x13
Heating
- Electric, Forced Air
Cooling
- Ceiling Fan(s), Central Air, Electric
Appliances
- Included: Electric Water Heater, Dishwasher, Electric Range, Electric Oven, Refrigerator, Stainless Steel Appliance(s)
- Laundry: Main Level
Features
- Open Floorplan, Vaulted Ceiling(s), Dining/Living Room Combo, Kitchen/Dining Room Combo
- Doors: Panel Door(s)
- Windows: Tilt-In Windows
- Basement: Crawl Space
- Has fireplace: No
Interior area
- Total structure area: 1,401
- Total interior livable area: 1,401 sqft
- Finished area above ground: 1,401
- Finished area below ground: 0
Property
Parking
- Total spaces: 6
- Parking features: Attached, Detached, Garage, Garage Door Opener, Oversized, Storage, Workshop in Garage
- Attached garage spaces: 6
Features
- Levels: One
- Patio & porch: Covered
- Pool features: Above Ground
Lot
- Size: 6.89 Acres
- Dimensions: 6.89+/-
- Features: Adjoins Wooded Area, Level
Details
- Additional structures: Metal Building
- Parcel number: 083.007000000013001
- Special conditions: Standard
Construction
Type & style
- Home type: SingleFamily
- Architectural style: Rustic,Traditional,Ranch
- Property subtype: Single Family Residence
Materials
- Stone Veneer, Brick Veneer, Vinyl Siding
Condition
- Year built: 2008
Utilities & green energy
- Sewer: Lagoon
- Water: Well
Community & neighborhood
Security
- Security features: Security System Owned
Location
- Region: Dixon
Other
Other facts
- Listing terms: Cash,Conventional,FHA,Other,USDA Loan,VA Loan
- Ownership: Private
- Road surface type: Gravel
Price history
| Date | Event | Price |
|---|---|---|
| 5/16/2024 | Listing removed | -- |
Source: | ||
| 12/18/2023 | Sold | -- |
Source: | ||
| 11/22/2023 | Price change | $215,000-49.4%$153/sqft |
Source: | ||
| 11/22/2023 | Pending sale | $425,000+97.7%$303/sqft |
Source: | ||
| 11/15/2023 | Price change | $215,000-49.4%$153/sqft |
Source: | ||
Public tax history
| Year | Property taxes | Tax assessment |
|---|---|---|
| 2024 | $958 | $23,262 |
Find assessor info on the county website
Neighborhood: 65459
Nearby schools
GreatSchools rating
- 6/10Dixon Elementary SchoolGrades: PK-5Distance: 3.8 mi
- 4/10Dixon Middle SchoolGrades: 6-8Distance: 3.5 mi
- 2/10Dixon High SchoolGrades: 9-12Distance: 3.2 mi
Schools provided by the listing agent
- Elementary: Dixon Elem.
- Middle: Dixon Middle
- High: Dixon High
Source: MARIS. This data may not be complete. We recommend contacting the local school district to confirm school assignments for this home.
