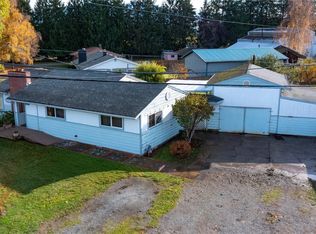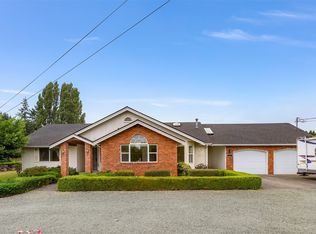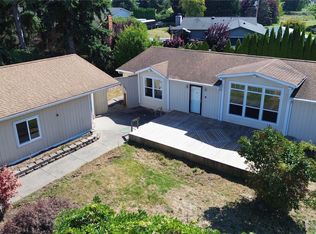Sold
Listed by:
Stacy LaCount,
Keller Williams Western Realty
Bought with: Skagit Tradition Realty, LLC
$499,500
12698 Markwood Road, Burlington, WA 98233
4beds
1,788sqft
Single Family Residence
Built in 1975
0.31 Acres Lot
$510,000 Zestimate®
$279/sqft
$2,936 Estimated rent
Home value
$510,000
$469,000 - $551,000
$2,936/mo
Zestimate® history
Loading...
Owner options
Explore your selling options
What's special
Looking for space, sunshine, and a little bit of elbow room? You’ll love this spacious split-entry home tucked into a quiet, park-like Burlington neighborhood! Fully fenced .3-acre lot with a huge sunny deck, RV parking, and a handy storage shed — plenty of room for pets, parties, and projects. Inside, enjoy lots of storage, energy-efficient heating, and flexible spaces for everyone. Colorful rhododendrons and azaleas welcome you home! Plus, you’re just minutes from schools, shopping, parks, and yes — Costco runs have never been easier. This one’s got all the good stuff!
Zillow last checked: 8 hours ago
Listing updated: August 10, 2025 at 04:03am
Listed by:
Stacy LaCount,
Keller Williams Western Realty
Bought with:
Danya Wolf, 13198
Skagit Tradition Realty, LLC
Source: NWMLS,MLS#: 2366662
Facts & features
Interior
Bedrooms & bathrooms
- Bedrooms: 4
- Bathrooms: 3
- Full bathrooms: 2
- 1/2 bathrooms: 1
- Main level bedrooms: 1
Primary bedroom
- Level: Main
Bedroom
- Level: Lower
Bedroom
- Level: Lower
Bedroom
- Level: Lower
Bathroom full
- Level: Lower
Entry hall
- Level: Main
Heating
- Forced Air, Electric
Cooling
- None
Appliances
- Included: Dishwasher(s), Microwave(s), Stove(s)/Range(s)
Features
- Bath Off Primary
- Flooring: Bamboo/Cork, Ceramic Tile, Vinyl, Carpet
- Windows: Double Pane/Storm Window
- Basement: Finished
- Has fireplace: No
Interior area
- Total structure area: 1,788
- Total interior livable area: 1,788 sqft
Property
Parking
- Total spaces: 1
- Parking features: Attached Garage, Off Street, RV Parking
- Attached garage spaces: 1
Features
- Levels: Multi/Split
- Entry location: Main
- Patio & porch: Bath Off Primary, Double Pane/Storm Window
- Has view: Yes
- View description: Mountain(s), Territorial
Lot
- Size: 0.31 Acres
- Features: Paved, Cable TV, Deck, Fenced-Fully, High Speed Internet, RV Parking
- Topography: Level
- Residential vegetation: Fruit Trees, Garden Space
Details
- Parcel number: P23837
- Special conditions: Standard
Construction
Type & style
- Home type: SingleFamily
- Property subtype: Single Family Residence
Materials
- Cement Planked, Cement Plank
- Foundation: Poured Concrete
- Roof: Composition
Condition
- Year built: 1975
Utilities & green energy
- Electric: Company: PSE
- Sewer: Septic Tank, Company: SEPTIC
- Water: Public, Company: PUD
- Utilities for property: Ziply
Community & neighborhood
Location
- Region: Burlington
- Subdivision: Burlington
Other
Other facts
- Listing terms: Cash Out,Conventional,FHA,Rehab Loan,USDA Loan,VA Loan
- Cumulative days on market: 23 days
Price history
| Date | Event | Price |
|---|---|---|
| 7/10/2025 | Sold | $499,500$279/sqft |
Source: | ||
| 5/22/2025 | Pending sale | $499,500$279/sqft |
Source: | ||
| 5/16/2025 | Price change | $499,500-4.9%$279/sqft |
Source: | ||
| 4/30/2025 | Listed for sale | $525,000+98.1%$294/sqft |
Source: | ||
| 12/5/2005 | Sold | $265,000+56.8%$148/sqft |
Source: | ||
Public tax history
| Year | Property taxes | Tax assessment |
|---|---|---|
| 2024 | $4,392 -3.3% | $459,200 -2.4% |
| 2023 | $4,544 +6.7% | $470,600 +7.9% |
| 2022 | $4,258 | $436,200 +12.2% |
Find assessor info on the county website
Neighborhood: 98233
Nearby schools
GreatSchools rating
- 4/10West View Elementary SchoolGrades: K-6Distance: 1.1 mi
- 5/10Bay View Elementary SchoolGrades: K-8Distance: 3.7 mi
- 5/10Burlington Edison High SchoolGrades: 9-12Distance: 1.3 mi
Schools provided by the listing agent
- Elementary: Bay View Elem
- High: Burlington Edison Hi
Source: NWMLS. This data may not be complete. We recommend contacting the local school district to confirm school assignments for this home.

Get pre-qualified for a loan
At Zillow Home Loans, we can pre-qualify you in as little as 5 minutes with no impact to your credit score.An equal housing lender. NMLS #10287.


