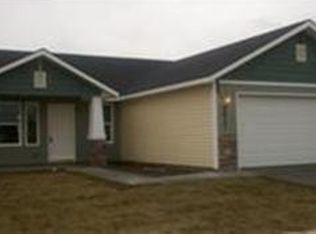Sold
Price Unknown
12695 Fallow St, Caldwell, ID 83607
3beds
2baths
1,593sqft
Single Family Residence
Built in 2015
6,969.6 Square Feet Lot
$369,900 Zestimate®
$--/sqft
$1,991 Estimated rent
Home value
$369,900
$351,000 - $388,000
$1,991/mo
Zestimate® history
Loading...
Owner options
Explore your selling options
What's special
Welcome home in South Caldwell. Dont miss out on this one owner occupied upgraded home. Quiet location but close access to all amenities and freeway. Great room vault, upgraded tile and granite main bath. Reverse osmosis water filtration and water softener. Natural gas stove in kitchen.Wired vivint three camera plus doorbell. Oversized private patio area with Hot Tub circuit, planting areas, kids sand area or beach/Firepit area, Rv parking, and insulated garage with dog door access. Full sprinklers on pressurized irrigation. Please call or text to view home as there is a day sleeper.
Zillow last checked: 8 hours ago
Listing updated: August 06, 2024 at 12:45pm
Listed by:
John Outhet 208-283-0872,
Experience Boise Real Estate
Bought with:
Ronald Klein
Remax Adventure
Source: IMLS,MLS#: 98909095
Facts & features
Interior
Bedrooms & bathrooms
- Bedrooms: 3
- Bathrooms: 2
- Main level bathrooms: 2
- Main level bedrooms: 3
Primary bedroom
- Level: Main
- Area: 224
- Dimensions: 16 x 14
Bedroom 2
- Level: Main
- Area: 120
- Dimensions: 12 x 10
Bedroom 3
- Level: Main
- Area: 120
- Dimensions: 12 x 10
Kitchen
- Level: Main
- Area: 150
- Dimensions: 10 x 15
Heating
- Forced Air
Cooling
- Central Air
Appliances
- Included: Gas Water Heater, Dishwasher, Disposal, Microwave, Oven/Range Built-In, Water Softener Owned, Gas Oven, Gas Range
Features
- Great Room, Walk-In Closet(s), Breakfast Bar, Pantry, Kitchen Island, Number of Baths Main Level: 2
- Has basement: No
- Has fireplace: No
Interior area
- Total structure area: 1,593
- Total interior livable area: 1,593 sqft
- Finished area above ground: 1,593
Property
Parking
- Total spaces: 2
- Parking features: Attached, RV Access/Parking
- Attached garage spaces: 2
- Details: Garage: 22x20, Garage Door: 18
Features
- Levels: One
Lot
- Size: 6,969 sqft
- Dimensions: 113 x 61
- Features: Standard Lot 6000-9999 SF, Auto Sprinkler System, Pressurized Irrigation Sprinkler System
Details
- Parcel number: 32790298 0
- Zoning: R3
Construction
Type & style
- Home type: SingleFamily
- Property subtype: Single Family Residence
Materials
- Frame, Masonry, Vinyl Siding
- Roof: Architectural Style
Condition
- Year built: 2015
Utilities & green energy
- Water: Public
- Utilities for property: Sewer Connected
Community & neighborhood
Location
- Region: Caldwell
- Subdivision: Fieldcrest Village
HOA & financial
HOA
- Has HOA: Yes
- HOA fee: $300 annually
Other
Other facts
- Listing terms: Cash,Consider All,Conventional,FHA,USDA Loan,VA Loan
- Ownership: Fee Simple,Fractional Ownership: No
- Road surface type: Paved
Price history
Price history is unavailable.
Public tax history
| Year | Property taxes | Tax assessment |
|---|---|---|
| 2025 | -- | $346,000 -1.5% |
| 2024 | $1,785 +5.6% | $351,250 +5.9% |
| 2023 | $1,691 -18.7% | $331,650 -11.8% |
Find assessor info on the county website
Neighborhood: 83607
Nearby schools
GreatSchools rating
- 4/10Lakevue Elementary SchoolGrades: PK-5Distance: 0.8 mi
- 5/10Vallivue Middle SchoolGrades: 6-8Distance: 2.2 mi
- 5/10Vallivue High SchoolGrades: 9-12Distance: 3.4 mi
Schools provided by the listing agent
- Elementary: Lakevue
- Middle: Vallivue Middle
- High: Vallivue
- District: Vallivue School District #139
Source: IMLS. This data may not be complete. We recommend contacting the local school district to confirm school assignments for this home.
