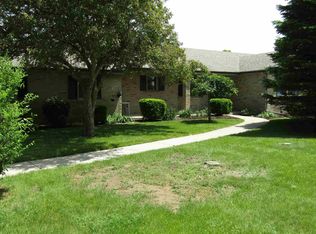Rare opportunity to find an all brick ranch on a finished basement with 2.5 acres in SWAC school system! Just 3 miles from GM and the 69/Lafayette Center Road exit. Well maintained 4 bedroom, 4 full bath home with a 24 x 32 heated garage. Masonry fireplace in great room with cathedral ceiling. Top of the line Andersen windows have recently been installed except for Pella's in the kitchen and dinette. Renovated kitchen with island and ceramic floor. All baths have been updated. Large cedar closet in the basement with loads of storage including one room completely lined with shelves. Huge finished basement is wide open for a variety of activities. Propane used for gas furnace in garage and hot water heater (new in 2018). Water softener, reverse osmosis for drinking water and battery back-up sump pump. Energy efficient closed loop geothermal system installed in 2012. Tear-off roof with dimensional shingles installed in 2012. This is a Must See!!
This property is off market, which means it's not currently listed for sale or rent on Zillow. This may be different from what's available on other websites or public sources.

