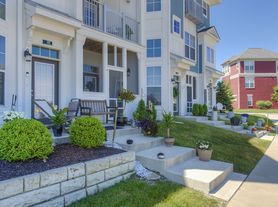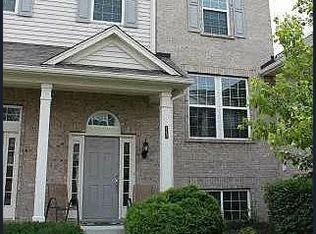Recently painted interiors.
Installed New Carpet.
Duct and vents cleaned.
Spacious 3 Bedroom, 2.5 Bathroom, End Unit Townhome located in Hamilton County's "Avalon of Fishers". This Beautiful Home Features a main level Great Rm, Kitchen and 1/2 Bath with Hardwood Floors, Granite Counters, Espresso Cabinets, Stainless Steel Appliances Included, Breakfast Bar + Wooden Deck off Kitchen perfect for Morning Coffee or Evening Grilling. Primary Bedroom features; Repurposed Feature Wall, Walk-In Shower & Walk-in Closet. Upstairs also includes Bedroom 2 & 3 perfect for guests, roommate or work from home office. Lower Level Mudroom, Laundry with Washer/Dryer included, 2 Car Attached Garage and All Window Coverings throughout.
Note: Furniture is for pictures only, Home is empty with no furniture.
Included Appliances: Refrigerator, Dishwasher, Washer and Dryer, Water heater, Heating and cooling system.
12 month Lease.
Renter is responsible for all utility bills.
Renter insurance required.
Townhouse for rent
Accepts Zillow applications
$1,950/mo
12692 Tamworth Dr, Fishers, IN 46037
3beds
1,684sqft
Price may not include required fees and charges.
Townhouse
Available Mon Dec 1 2025
Cats, dogs OK
Air conditioner, central air
In unit laundry
Attached garage parking
-- Heating
What's special
Lower level mudroomWooden deck off kitchenGranite countersRepurposed feature wallRecently painted interiorsBreakfast barInstalled new carpet
- 27 days |
- -- |
- -- |
Travel times
Facts & features
Interior
Bedrooms & bathrooms
- Bedrooms: 3
- Bathrooms: 3
- Full bathrooms: 2
- 1/2 bathrooms: 1
Cooling
- Air Conditioner, Central Air
Appliances
- Included: Dishwasher, Dryer, Washer
- Laundry: In Unit
Features
- Walk In Closet
- Flooring: Hardwood
Interior area
- Total interior livable area: 1,684 sqft
Property
Parking
- Parking features: Attached, Off Street
- Has attached garage: Yes
- Details: Contact manager
Features
- Exterior features: Across High School, Basketball Court, Bicycle storage, Heating included in rent, Kids Play area, Walk In Closet, Water included in rent
Details
- Parcel number: 291125012045000020
Construction
Type & style
- Home type: Townhouse
- Property subtype: Townhouse
Utilities & green energy
- Utilities for property: Water
Building
Management
- Pets allowed: Yes
Community & HOA
Community
- Features: Pool
HOA
- Amenities included: Basketball Court, Pool
Location
- Region: Fishers
Financial & listing details
- Lease term: 1 Year
Price history
| Date | Event | Price |
|---|---|---|
| 9/24/2025 | Listed for rent | $1,950+4%$1/sqft |
Source: Zillow Rentals | ||
| 11/24/2023 | Listing removed | -- |
Source: Zillow Rentals | ||
| 10/30/2023 | Price change | $1,875-6%$1/sqft |
Source: Zillow Rentals | ||
| 10/6/2023 | Price change | $1,995-2.7%$1/sqft |
Source: Zillow Rentals | ||
| 9/11/2023 | Price change | $2,050-2.4%$1/sqft |
Source: Zillow Rentals | ||

