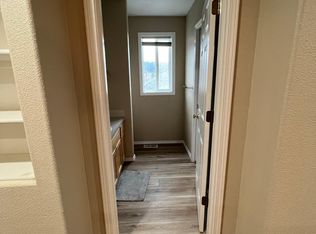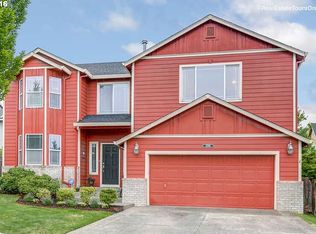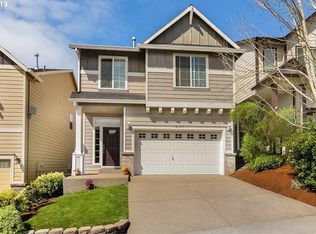Sold
$700,000
12690 SW 159th Ct, Beaverton, OR 97007
4beds
2,529sqft
Residential, Single Family Residence
Built in 2001
5,662.8 Square Feet Lot
$681,200 Zestimate®
$277/sqft
$3,353 Estimated rent
Home value
$681,200
$640,000 - $722,000
$3,353/mo
Zestimate® history
Loading...
Owner options
Explore your selling options
What's special
DO YOU WORK FROM HOME? Detached Office Is Perfect! This Home and Grounds Have Had MAJOR UPDATES! All New Paint-Inside and Out, New Roof 2018, Luxury Vinyl Flooring Throughout Main Living Areas, New Carpet in Bedrooms Fall 2024, All New Modern Trim and Moldings, All Doors Have Been Updated and Have New Modern Black Door Hinges and Hardware, All New Lighting Inside and Out, Bathroom Updates, New Stove, Dishwasher & Garbage Disposal 2023, Water Heater 2024. Double Glass Doors from Dining Room to Large Covered Patio with Wood Slat Ceiling, Skylights and Recessed Lighting Make for Year Around Entertaining. Top Notch Location 1 Mile from Progress Ridge TownSquare, One of Portland Metro's Best Neighborhoods to Call Home. Here You Will Find All the Conveniences Including Banking, Shopping, Entertainment and Dining That Include…La Provence, Ava Roasteria (Live Music), Dutch Brothers Coffee, New Seasons Market, Ace Hardware, AMC Theater and So Much More. Nearby, Are Fantastic Parks Including Barrows Park, Roshak Park, Progress Lake Park with Fishing, Hiking, Biking and Walking Trail, Forested Hiking Trails, Westside Trail That Includes Over 10 Miles of Paved Walking and Biking Trails (Dog Friendly) And Just A 10 Min Drive to Cooper Mtn Nature Park. This One Really Has It All and NO HOA!
Zillow last checked: 8 hours ago
Listing updated: April 18, 2025 at 12:28am
Listed by:
Tiffany Rider 503-380-4875,
Premiere Property Group, LLC,
Maria Di Lorenzo Smith 971-832-3722,
Premiere Property Group, LLC
Bought with:
Suzanne Clark, 200608182
Cascade Hasson Sotheby's International Realty
Source: RMLS (OR),MLS#: 723842241
Facts & features
Interior
Bedrooms & bathrooms
- Bedrooms: 4
- Bathrooms: 3
- Full bathrooms: 2
- Partial bathrooms: 1
- Main level bathrooms: 1
Primary bedroom
- Features: Ceiling Fan, French Doors, Soaking Tub, Vaulted Ceiling, Walkin Closet, Walkin Shower
- Level: Upper
- Area: 304
- Dimensions: 19 x 16
Bedroom 2
- Features: Builtin Features, Ceiling Fan
- Level: Upper
- Area: 144
- Dimensions: 12 x 12
Bedroom 3
- Features: Builtin Features, Ceiling Fan
- Level: Upper
- Area: 156
- Dimensions: 13 x 12
Bedroom 4
- Features: Builtin Features, Ceiling Fan
- Level: Upper
- Area: 156
- Dimensions: 13 x 12
Dining room
- Features: French Doors, High Ceilings
- Level: Main
- Area: 154
- Dimensions: 14 x 11
Family room
- Features: Fireplace, High Ceilings
- Level: Main
- Area: 285
- Dimensions: 19 x 15
Kitchen
- Features: Pantry, High Ceilings
- Level: Main
- Area: 120
- Width: 10
Living room
- Features: Bay Window, High Ceilings
- Level: Main
- Area: 192
- Dimensions: 16 x 12
Heating
- Forced Air, Fireplace(s)
Cooling
- Central Air
Appliances
- Included: Convection Oven, Dishwasher, Disposal, Double Oven, ENERGY STAR Qualified Appliances, Free-Standing Range, Microwave, Plumbed For Ice Maker, Gas Water Heater, Tank Water Heater
Features
- High Ceilings, High Speed Internet, Vaulted Ceiling(s), Built-in Features, Ceiling Fan(s), Bookcases, Pantry, Soaking Tub, Walk-In Closet(s), Walkin Shower, Kitchen Island
- Doors: French Doors
- Windows: Bay Window(s)
- Number of fireplaces: 1
- Fireplace features: Gas
Interior area
- Total structure area: 2,529
- Total interior livable area: 2,529 sqft
Property
Parking
- Total spaces: 2
- Parking features: Garage Door Opener, Attached
- Attached garage spaces: 2
Features
- Stories: 2
- Patio & porch: Covered Patio, Deck, Porch
- Exterior features: Raised Beds, Yard
- Fencing: Fenced
Lot
- Size: 5,662 sqft
- Features: SqFt 5000 to 6999
Details
- Additional structures: Outbuilding, ToolShed
- Parcel number: R2097128
Construction
Type & style
- Home type: SingleFamily
- Architectural style: Traditional
- Property subtype: Residential, Single Family Residence
Materials
- Cement Siding, Lap Siding
Condition
- Updated/Remodeled
- New construction: No
- Year built: 2001
Utilities & green energy
- Gas: Gas
- Sewer: Public Sewer
- Water: Public
Community & neighborhood
Security
- Security features: Security Lights
Location
- Region: Beaverton
Other
Other facts
- Listing terms: Cash,Conventional,FHA,VA Loan
Price history
| Date | Event | Price |
|---|---|---|
| 4/17/2025 | Sold | $700,000+3%$277/sqft |
Source: | ||
| 3/26/2025 | Pending sale | $679,900$269/sqft |
Source: | ||
| 3/20/2025 | Price change | $679,900-2.9%$269/sqft |
Source: | ||
| 2/27/2025 | Listed for sale | $699,900+14.7%$277/sqft |
Source: | ||
| 1/5/2022 | Sold | $610,000+0.8%$241/sqft |
Source: | ||
Public tax history
| Year | Property taxes | Tax assessment |
|---|---|---|
| 2024 | $7,556 +5.9% | $347,690 +3% |
| 2023 | $7,134 +4.5% | $337,570 +3% |
| 2022 | $6,828 +3.6% | $327,740 |
Find assessor info on the county website
Neighborhood: Neighbors Southwest
Nearby schools
GreatSchools rating
- 9/10Scholls Heights Elementary SchoolGrades: K-5Distance: 0.3 mi
- 3/10Conestoga Middle SchoolGrades: 6-8Distance: 2.2 mi
- 8/10Mountainside High SchoolGrades: 9-12Distance: 0.8 mi
Schools provided by the listing agent
- Elementary: Scholls Hts
- Middle: Conestoga
- High: Mountainside
Source: RMLS (OR). This data may not be complete. We recommend contacting the local school district to confirm school assignments for this home.
Get a cash offer in 3 minutes
Find out how much your home could sell for in as little as 3 minutes with a no-obligation cash offer.
Estimated market value
$681,200
Get a cash offer in 3 minutes
Find out how much your home could sell for in as little as 3 minutes with a no-obligation cash offer.
Estimated market value
$681,200


