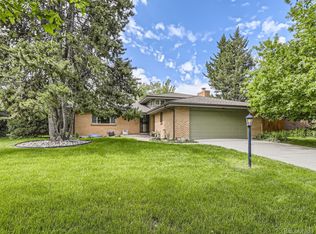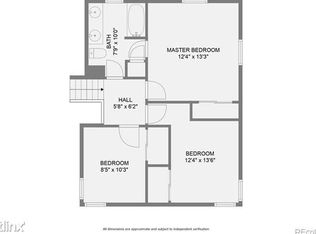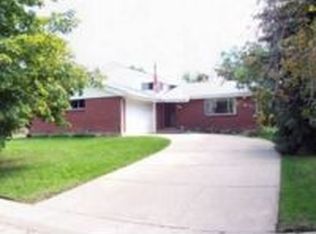Sold for $492,000 on 02/09/24
$492,000
12690 E 2nd Avenue, Aurora, CO 80011
4beds
1,796sqft
Single Family Residence
Built in 1963
9,060 Square Feet Lot
$483,900 Zestimate®
$274/sqft
$2,517 Estimated rent
Home value
$483,900
$460,000 - $508,000
$2,517/mo
Zestimate® history
Loading...
Owner options
Explore your selling options
What's special
Spectacular updated 4 bed, 2 bath Tri-level home in quiet Lynn Knoll neighborhood with nearly 1800 square feet. Impressive bathrooms with updated tiled walls, luxury vinyl floors and new vanities. Beautifully updated kitchen with new cabinets, new quartz counters, new stainless-steel appliances, new porcelain floor tile and gorgeous glass backsplash. Dining room opens to private backyard and flows into large living room with new sleek electric fireplace. Family room on lower level, refinished hardwoods, new hot water heater, new furnace, new paint throughout, spacious laundry area with ample storage including new washer and dryer, new driveway and spacious 2-car garage with ample storage. You will not be disappointed with the finishes this home offers. Backing up to the Highline Canal trail and Aurora Hills golf course, you'll be located just minutes from Anschutz Hospital, Central Park and Downtown Denver, Aurora Town Center and I-225 for easy commutes, walking distance to the light rail, and exercise/bike path just outside your back yard. Schedule a showing today!
Zillow last checked: 8 hours ago
Listing updated: October 01, 2024 at 10:54am
Listed by:
Matt Toland 720-933-5378,
Megastar Realty
Bought with:
Heather Hawkins, 100051330
Redfin Corporation
Source: REcolorado,MLS#: 3886475
Facts & features
Interior
Bedrooms & bathrooms
- Bedrooms: 4
- Bathrooms: 2
- Full bathrooms: 1
- 3/4 bathrooms: 1
Primary bedroom
- Level: Upper
Bedroom
- Level: Upper
Bedroom
- Level: Upper
Bedroom
- Level: Lower
Bathroom
- Level: Lower
Bathroom
- Level: Upper
Dining room
- Level: Main
Family room
- Level: Lower
Kitchen
- Level: Main
Laundry
- Level: Lower
Living room
- Level: Main
Heating
- Baseboard, Hot Water
Cooling
- None
Appliances
- Included: Dishwasher, Disposal, Dryer, Microwave, Oven, Refrigerator, Washer
Features
- Ceiling Fan(s), Entrance Foyer, Quartz Counters, Smoke Free
- Flooring: Carpet, Tile, Vinyl, Wood
- Basement: Crawl Space
- Number of fireplaces: 1
- Fireplace features: Electric, Living Room
- Common walls with other units/homes: No Common Walls
Interior area
- Total structure area: 1,796
- Total interior livable area: 1,796 sqft
- Finished area above ground: 1,796
Property
Parking
- Total spaces: 2
- Parking features: Concrete, Exterior Access Door, Lighted
- Attached garage spaces: 2
Features
- Levels: Tri-Level
- Patio & porch: Covered, Patio
- Exterior features: Garden, Private Yard, Rain Gutters
- Fencing: Partial
- Has view: Yes
- View description: Golf Course
Lot
- Size: 9,060 sqft
- Features: Borders Public Land, Greenbelt, Level, Many Trees, Near Public Transit, On Golf Course, Open Space, Secluded, Sprinklers In Front, Sprinklers In Rear
- Residential vegetation: Grassed, Partially Wooded
Details
- Parcel number: 031140005
- Special conditions: Standard
Construction
Type & style
- Home type: SingleFamily
- Architectural style: Mid-Century Modern
- Property subtype: Single Family Residence
Materials
- Brick
- Foundation: Concrete Perimeter
- Roof: Composition
Condition
- Updated/Remodeled
- Year built: 1963
Utilities & green energy
- Electric: 220 Volts
- Sewer: Public Sewer
- Water: Public
- Utilities for property: Cable Available, Electricity Connected, Phone Available
Community & neighborhood
Security
- Security features: Carbon Monoxide Detector(s), Smoke Detector(s)
Location
- Region: Aurora
- Subdivision: Lyn Knoll 2nd Flg
Other
Other facts
- Listing terms: Cash,Conventional,FHA,VA Loan
- Ownership: Corporation/Trust
- Road surface type: Paved
Price history
| Date | Event | Price |
|---|---|---|
| 2/9/2024 | Sold | $492,000-1.3%$274/sqft |
Source: | ||
| 1/8/2024 | Pending sale | $498,500$278/sqft |
Source: | ||
| 12/3/2023 | Listed for sale | $498,500+63.4%$278/sqft |
Source: | ||
| 8/10/2023 | Sold | $305,000$170/sqft |
Source: Public Record | ||
Public tax history
| Year | Property taxes | Tax assessment |
|---|---|---|
| 2024 | $2,244 +27.4% | $30,841 -11.5% |
| 2023 | $1,761 -3.1% | $34,860 +42.4% |
| 2022 | $1,817 | $24,485 -2.8% |
Find assessor info on the county website
Neighborhood: Lyn Knoll
Nearby schools
GreatSchools rating
- NALyn Knoll Elementary SchoolGrades: PK-5Distance: 0.1 mi
- 4/10Aurora Central High SchoolGrades: PK-12Distance: 1.2 mi
- 3/10Aurora Hills Middle SchoolGrades: 6-8Distance: 1.4 mi
Schools provided by the listing agent
- Elementary: Sixth Avenue
- Middle: South
- High: Aurora Central
- District: Adams-Arapahoe 28J
Source: REcolorado. This data may not be complete. We recommend contacting the local school district to confirm school assignments for this home.
Get a cash offer in 3 minutes
Find out how much your home could sell for in as little as 3 minutes with a no-obligation cash offer.
Estimated market value
$483,900
Get a cash offer in 3 minutes
Find out how much your home could sell for in as little as 3 minutes with a no-obligation cash offer.
Estimated market value
$483,900


