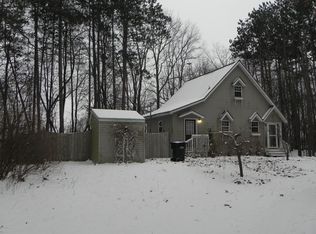Sold
$220,000
12690 Bailey Rd, Ravenna, MI 49451
3beds
1,248sqft
Manufactured Home
Built in 1987
5.1 Acres Lot
$231,000 Zestimate®
$176/sqft
$1,645 Estimated rent
Home value
$231,000
$201,000 - $266,000
$1,645/mo
Zestimate® history
Loading...
Owner options
Explore your selling options
What's special
Newly remodeled 3 bedroom, 2 bathroom home on over 5 acres of rolling hills and woods. Home features an open concept living area with wood burning living room fireplace, newer appliances, floating plank flooring in kitchen and living room, and three large, main floor bedrooms with walk-in closet space. The full walkout basement features a sliding to door to a large deck overlooking the wooded back acreage, as well as a partially finished office and/or additional bedroom, and a separate 12x15 room previously used as a workshop. Owner has hunted the back property and boasts of numerous deer, turkey, fox, and small game waiting for the next nature enthusiasts!
Zillow last checked: 8 hours ago
Listing updated: July 17, 2025 at 08:00am
Listed by:
Denise A Kleis 231-303-0789,
Bergrand Realty - I
Bought with:
Quinn R Stoutjesdyk, 6501457207
Keller Williams GR East
Steven A Pettit, 6501267209
Source: MichRIC,MLS#: 24036191
Facts & features
Interior
Bedrooms & bathrooms
- Bedrooms: 3
- Bathrooms: 2
- Full bathrooms: 2
- Main level bedrooms: 3
Primary bedroom
- Level: Main
- Area: 156
- Dimensions: 13.00 x 12.00
Bedroom 2
- Level: Main
- Area: 96
- Dimensions: 12.00 x 8.00
Bedroom 3
- Level: Main
- Area: 104
- Dimensions: 13.00 x 8.00
Bathroom 1
- Description: En Suite
- Level: Main
- Area: 50
- Dimensions: 10.00 x 5.00
Bathroom 2
- Level: Main
- Area: 45
- Dimensions: 9.00 x 5.00
Office
- Level: Basement
- Area: 180
- Dimensions: 15.00 x 12.00
Workshop
- Level: Basement
- Area: 120
- Dimensions: 10.00 x 12.00
Heating
- Forced Air
Appliances
- Included: Dishwasher, Dryer, Oven, Range, Refrigerator, Washer, Water Softener Owned
- Laundry: Laundry Room, Main Level
Features
- LP Tank Rented
- Windows: Skylight(s), Insulated Windows
- Basement: Full,Walk-Out Access
- Number of fireplaces: 1
- Fireplace features: Living Room, Wood Burning
Interior area
- Total structure area: 1,248
- Total interior livable area: 1,248 sqft
- Finished area below ground: 0
Property
Features
- Stories: 1
- Exterior features: Other
- Has private pool: Yes
- Pool features: Above Ground
Lot
- Size: 5.10 Acres
- Dimensions: 355 x 668 x 342 x 673
- Features: Wooded
Details
- Additional structures: Shed(s)
- Parcel number: 12011200000530
- Zoning description: AG
Construction
Type & style
- Home type: MobileManufactured
- Architectural style: Ranch
- Property subtype: Manufactured Home
Materials
- Vinyl Siding
- Roof: Shingle
Condition
- New construction: No
- Year built: 1987
Utilities & green energy
- Gas: LP Tank Rented
- Sewer: Septic Tank
- Water: Well
Community & neighborhood
Location
- Region: Ravenna
Other
Other facts
- Listing terms: Cash,Conventional
- Road surface type: Paved
Price history
| Date | Event | Price |
|---|---|---|
| 10/4/2024 | Sold | $220,000+0%$176/sqft |
Source: | ||
| 8/30/2024 | Pending sale | $219,900$176/sqft |
Source: | ||
| 8/20/2024 | Contingent | $219,900$176/sqft |
Source: | ||
| 7/15/2024 | Listed for sale | $219,900$176/sqft |
Source: | ||
| 7/11/2024 | Listing removed | -- |
Source: | ||
Public tax history
| Year | Property taxes | Tax assessment |
|---|---|---|
| 2025 | $2,585 +4.7% | $119,300 +23.5% |
| 2024 | $2,468 +68.9% | $96,600 +29.1% |
| 2023 | $1,461 | $74,800 +11.5% |
Find assessor info on the county website
Neighborhood: 49451
Nearby schools
GreatSchools rating
- 4/10Ravenna Middle SchoolGrades: 5-8Distance: 5.1 mi
- 8/10Ravenna High SchoolGrades: 9-12Distance: 5.1 mi
- 3/10Beechnau Elementary SchoolGrades: PK-4Distance: 6 mi
Sell with ease on Zillow
Get a Zillow Showcase℠ listing at no additional cost and you could sell for —faster.
$231,000
2% more+$4,620
With Zillow Showcase(estimated)$235,620
