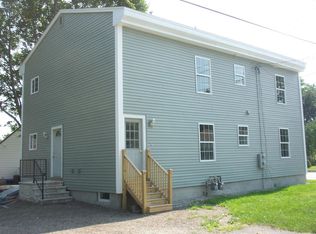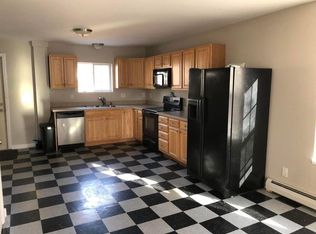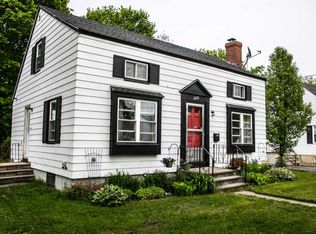Closed
$650,000
1269 Washington Avenue, Portland, ME 04103
4beds
2,240sqft
Multi Family
Built in 1890
-- sqft lot
$706,700 Zestimate®
$290/sqft
$2,912 Estimated rent
Home value
$706,700
$671,000 - $742,000
$2,912/mo
Zestimate® history
Loading...
Owner options
Explore your selling options
What's special
Welcome to 1269 Washington Ave! Steps away from the heart of Portland. Great for owner occupied or investment. Fully renovated in 2009 with new electrical, plumbing, insulation, windows, roof, and siding. First floor unit has brand new boiler that provides heat/hot water. Second floor unit has new hot water tank. Both updated units are efficient with two good sized bedrooms, laundry in the units, and open layout for entertaining. Full basement boasts plenty of storage. Spacious yard for planting, relaxing, or entertaining. Quiet corner lot with plenty of off street parking for at least 4 vehicles. Convenient area, close to shopping, dining and walkability to everything. This is a turnkey 2 unit maintenance free property. Seller is motivated for offers, price drop to 679,000. Schedule a showing today and make this property yours!
Zillow last checked: 8 hours ago
Listing updated: January 13, 2025 at 07:07pm
Listed by:
Bean Group
Bought with:
RE/MAX Shoreline
RE/MAX Shoreline
Source: Maine Listings,MLS#: 1550615
Facts & features
Interior
Bedrooms & bathrooms
- Bedrooms: 4
- Bathrooms: 2
- Full bathrooms: 2
Heating
- Baseboard, Direct Vent Heater, Zoned
Cooling
- Wall/Window Unit(s)
Features
- One-Floor Living
- Flooring: Laminate, Vinyl, Wood
- Windows: Low Emissivity Windows
- Basement: Bulkhead,Interior Entry,Unfinished
Interior area
- Total structure area: 2,240
- Total interior livable area: 2,240 sqft
- Finished area above ground: 2,240
- Finished area below ground: 0
Property
Parking
- Parking features: Common, Gravel, 5 - 10 Spaces, Off Street
Features
- Stories: 2
Lot
- Size: 6,098 sqft
- Features: Near Shopping, Near Town, Neighborhood, Corner Lot, Level, Sidewalks, Landscaped
Details
- Parcel number: PTLDM402BC001001
- Zoning: R3
- Other equipment: Cable, Internet Access Available
Construction
Type & style
- Home type: MultiFamily
- Architectural style: Colonial
- Property subtype: Multi Family
Materials
- Wood Frame, Vinyl Siding
- Foundation: Block
- Roof: Shingle
Condition
- Year built: 1890
Utilities & green energy
- Electric: Circuit Breakers
- Sewer: Public Sewer
- Water: Public
- Utilities for property: Utilities On
Green energy
- Energy efficient items: Smart Electric Meter
Community & neighborhood
Location
- Region: Portland
Other
Other facts
- Road surface type: Paved
Price history
| Date | Event | Price |
|---|---|---|
| 10/25/2023 | Sold | $650,000-4.3%$290/sqft |
Source: | ||
| 9/17/2023 | Pending sale | $679,000$303/sqft |
Source: | ||
| 4/26/2023 | Price change | $679,000-6.3%$303/sqft |
Source: | ||
| 1/19/2023 | Price change | $724,900-3.2%$324/sqft |
Source: | ||
| 1/8/2023 | Listed for sale | $749,000+97.6%$334/sqft |
Source: | ||
Public tax history
| Year | Property taxes | Tax assessment |
|---|---|---|
| 2024 | $6,068 | $421,100 |
| 2023 | $6,068 +5.9% | $421,100 |
| 2022 | $5,731 +11.6% | $421,100 +91.1% |
Find assessor info on the county website
Neighborhood: North Deering
Nearby schools
GreatSchools rating
- 7/10Harrison Lyseth Elementary SchoolGrades: PK-5Distance: 0.8 mi
- 4/10Lyman Moore Middle SchoolGrades: 6-8Distance: 0.7 mi
- 5/10Casco Bay High SchoolGrades: 9-12Distance: 0.4 mi

Get pre-qualified for a loan
At Zillow Home Loans, we can pre-qualify you in as little as 5 minutes with no impact to your credit score.An equal housing lender. NMLS #10287.
Sell for more on Zillow
Get a free Zillow Showcase℠ listing and you could sell for .
$706,700
2% more+ $14,134
With Zillow Showcase(estimated)
$720,834

