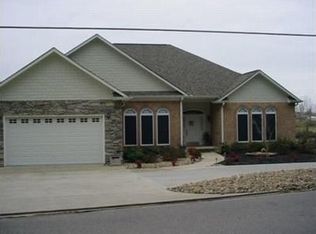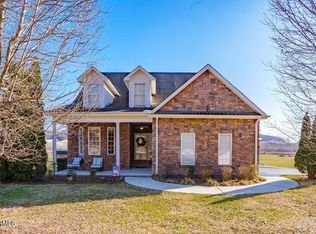Only a 25 minute drive to ORNL. The sooner you act, the sooner you can call this home! One owner & well loved. Open concept living, cathedral ceiling, hardwood floors, gas log stone fireplace, and an eat-in kitchen. Stainless steel appliances, pantry, Corian counter tops, and a brand new deck off the kitchen. Garage entrance near kitchen. Upstairs is the master & two additional bedrooms. The lower level has an additional bedroom, office, and entertaining area with wet bar. Lots of storage. Why wait another day, call to set up your private showing.
This property is off market, which means it's not currently listed for sale or rent on Zillow. This may be different from what's available on other websites or public sources.

