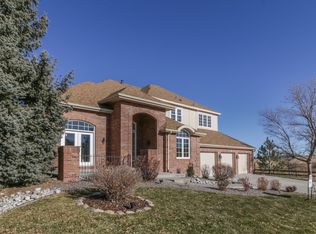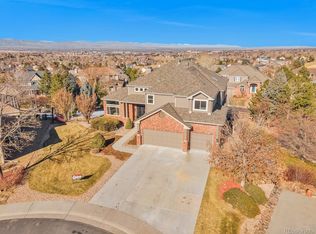Incredible Views! Huge .47 Acre Lot! Full Finished Walk-out Basement! Cul-de-Sac Location! Incredible Outdoor Areas! Upper & Lower Decks! Heated Inground Pool! Great Curb Appeal! Circular Drive! Grand Entry! Soaring Ceilings! Hardwood Flooring! Gourmet Kitchen! Stainless Steel Appliances! Slab Granite Countertops! Huge Island! Spacious Breakfast Room! Large Mudroom! Huge Great Room with Stone Fireplace! Large Main Floor Study! Light, Bright & Open Floor Plan! Brand New Carpet! 6 Bedrooms! 6 Baths! Huge Master Suite! Vaulted Ceilings! Panoramic Mountain Views! Upper Deck! Finished Lower Level! Rec Room! Wet Bar! Music Room! Wine Storage! 2 Guest Suites with Full Bath! Spectacular Yard! Walk to Trails! Great Neighborhood!
This property is off market, which means it's not currently listed for sale or rent on Zillow. This may be different from what's available on other websites or public sources.

