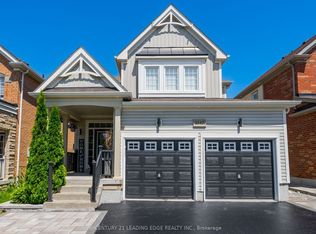A Touch of Class in North Oshawa Stunning 4-Bedroom Home for Lease! Step into luxury living in this beautifully appointed 4-bedroom home, crafted by the award-winning Great Gulf. Offering over 3,262 sq. ft. of elegant above-grade living space. This home is the perfect blend of comfort, style, and functionality. Main Features:Grand 17-ft foyer for a striking first impression. Open-concept layout with a spacious family room & cozy fireplace. Main-floor office perfect for remote work or study 9-ft ceilings on the main floor with a seamless walk-out to the deck. Bonus second-floor sitting room ideal for lounging or entertaining Bedroom Highlights:Luxurious Primary Bedroom with his-and-hers walk-in closets and a spa-like 5-piece ensuite. Second Bedroom with its own private 4-piece ensuite. Third and Fourth Bedrooms share a convenient semi-ensuite 4-piece bath. Located in a sought-after North Oshawa neighbourhood, close to schools, parks, shopping, and major highways everything you need is within reach. This is the lease opportunity you've been waiting for don't miss out!
IDX information is provided exclusively for consumers' personal, non-commercial use, that it may not be used for any purpose other than to identify prospective properties consumers may be interested in purchasing, and that data is deemed reliable but is not guaranteed accurate by the MLS .
House for rent
C$3,500/mo
1269 Salmers Dr, Oshawa, ON L1K 0R7
4beds
Price is base rent and doesn't include required fees.
Singlefamily
Available now
-- Pets
Central air
Ensuite laundry
2 Parking spaces parking
Natural gas, forced air, fireplace
What's special
Open-concept layoutSpacious family roomCozy fireplaceMain-floor officeBonus second-floor sitting roomLuxurious primary bedroomHis-and-hers walk-in closets
- 19 days
- on Zillow |
- -- |
- -- |
Travel times
Facts & features
Interior
Bedrooms & bathrooms
- Bedrooms: 4
- Bathrooms: 4
- Full bathrooms: 4
Heating
- Natural Gas, Forced Air, Fireplace
Cooling
- Central Air
Appliances
- Laundry: Ensuite
Features
- Has basement: Yes
- Has fireplace: Yes
Property
Parking
- Total spaces: 2
- Details: Contact manager
Features
- Stories: 2
- Exterior features: Contact manager
Construction
Type & style
- Home type: SingleFamily
- Property subtype: SingleFamily
Materials
- Roof: Asphalt
Community & HOA
Location
- Region: Oshawa
Financial & listing details
- Lease term: Contact For Details
Price history
Price history is unavailable.
![[object Object]](https://photos.zillowstatic.com/fp/ba26e2873928913243c99b66191ae403-p_i.jpg)
