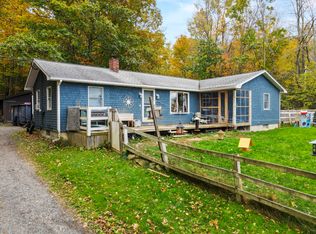Closed
$251,900
1269 River Road, Bucksport, ME 04416
4beds
2,483sqft
Single Family Residence
Built in 1971
1.09 Acres Lot
$264,000 Zestimate®
$101/sqft
$2,660 Estimated rent
Home value
$264,000
Estimated sales range
Not available
$2,660/mo
Zestimate® history
Loading...
Owner options
Explore your selling options
What's special
The charming Cape Cod style house, just 2.3 miles from the Orrington town line, boasts numerous improvements. Set back from the road, it features a 2-car garage under, with a 576 sqft addition above comprising three rooms - two ideal for guests, office space or playroom, while the den with a half bath and new wood stove completes the layout.
Transitioning to the main house, the kitchen faces east, offering scenic views of the surrounding woods, providing a serene backdrop while preparing meals. The adjacent dining room offers ample space for gatherings and dinners. The living room features a cozy brick fireplace with a new wood stove insert, ensuring warmth throughout the years. A bedroom on this level adds convenience and flexibility, while the adjacent laundry room leads to a deck joining seamlessly to the den, enhancing indoor-outdoor flow and connection to the large side and back yard and woods beyond.
Ascending the staircase to the second level, you'll find new berber-style carpeting in two of the three bedrooms, providing comfort underfoot. The third bedroom stands out with elegant hardwood flooring, adding a touch of sophistication to the living space. A full bath completes the second floor.
Additional updates include a whole house Generac generator with weekly testing, two dedicated propane tanks, four heat pumps for efficient heating and cooling, and a 240 sqft shed that could serve to store gear or create an artist studio. The partially finished basement features a fireplace and a ¼ bath, offering additional space and versatility.
This home offers true country living with peace of mind because of its unique blend of updates and serene surroundings.
Zillow last checked: 8 hours ago
Listing updated: January 17, 2025 at 07:07pm
Listed by:
ERA Dawson-Bradford Co.
Bought with:
Realty of Maine
Source: Maine Listings,MLS#: 1587896
Facts & features
Interior
Bedrooms & bathrooms
- Bedrooms: 4
- Bathrooms: 3
- Full bathrooms: 1
- 1/2 bathrooms: 2
Primary bedroom
- Features: Closet
- Level: Second
- Area: 120 Square Feet
- Dimensions: 10 x 12
Bedroom 1
- Features: Closet
- Level: First
- Area: 121 Square Feet
- Dimensions: 11 x 11
Bedroom 2
- Features: Closet
- Level: Second
- Area: 130 Square Feet
- Dimensions: 13 x 10
Bedroom 3
- Features: Closet
- Level: Second
- Area: 140 Square Feet
- Dimensions: 14 x 10
Den
- Features: Heat Stove
- Level: First
- Area: 127 Square Feet
- Dimensions: 12.7 x 10
Dining room
- Level: First
- Area: 168 Square Feet
- Dimensions: 14 x 12
Kitchen
- Features: Eat-in Kitchen
- Level: First
- Area: 144 Square Feet
- Dimensions: 12 x 12
Living room
- Features: Wood Burning Fireplace
- Level: First
- Area: 224 Square Feet
- Dimensions: 16 x 14
Media room
- Level: First
- Area: 137.2 Square Feet
- Dimensions: 14 x 9.8
Mud room
- Features: Closet
- Level: First
- Area: 83.93 Square Feet
- Dimensions: 10.9 x 7.7
Office
- Features: Skylight
- Level: First
- Area: 112 Square Feet
- Dimensions: 14 x 8
Heating
- Baseboard, Heat Pump, Hot Water, Zoned, Stove
Cooling
- Heat Pump
Appliances
- Included: Dishwasher, Dryer, Microwave, Electric Range, Refrigerator, Washer
Features
- 1st Floor Bedroom, Bathtub, In-Law Floorplan, Shower
- Flooring: Carpet, Vinyl, Wood
- Doors: Storm Door(s)
- Basement: Interior Entry,Finished,Full,Unfinished
- Number of fireplaces: 1
Interior area
- Total structure area: 2,483
- Total interior livable area: 2,483 sqft
- Finished area above ground: 2,123
- Finished area below ground: 360
Property
Parking
- Total spaces: 2
- Parking features: Paved, 1 - 4 Spaces, Garage Door Opener, Underground, Basement
- Attached garage spaces: 2
Features
- Patio & porch: Deck
- Has view: Yes
- View description: Scenic, Trees/Woods
Lot
- Size: 1.09 Acres
- Features: Rural, Level, Open Lot, Rolling Slope, Landscaped, Wooded
Details
- Additional structures: Outbuilding, Shed(s)
- Parcel number: BUCTM17L48
- Zoning: RURAL
- Other equipment: Generator, Internet Access Available
Construction
Type & style
- Home type: SingleFamily
- Architectural style: Cape Cod
- Property subtype: Single Family Residence
Materials
- Wood Frame, Vinyl Siding
- Roof: Metal,Shingle
Condition
- Year built: 1971
Utilities & green energy
- Electric: Circuit Breakers
- Sewer: Private Sewer
- Water: Private, Well
Green energy
- Energy efficient items: Ceiling Fans
Community & neighborhood
Location
- Region: Bucksport
Other
Other facts
- Road surface type: Paved
Price history
| Date | Event | Price |
|---|---|---|
| 10/24/2024 | Sold | $251,900-6.4%$101/sqft |
Source: | ||
| 10/24/2024 | Pending sale | $269,000$108/sqft |
Source: | ||
| 9/28/2024 | Contingent | $269,000-3.6%$108/sqft |
Source: | ||
| 9/5/2024 | Price change | $279,000-3.5%$112/sqft |
Source: | ||
| 8/27/2024 | Price change | $289,000-3.3%$116/sqft |
Source: | ||
Public tax history
| Year | Property taxes | Tax assessment |
|---|---|---|
| 2024 | $2,813 +3.9% | $212,320 |
| 2023 | $2,707 +7.7% | $212,320 +43.2% |
| 2022 | $2,514 +4.3% | $148,300 |
Find assessor info on the county website
Neighborhood: 04416
Nearby schools
GreatSchools rating
- 4/10Bucksport Middle SchoolGrades: 5-8Distance: 5.5 mi
- 8/10Bucksport High SchoolGrades: 9-12Distance: 5.8 mi
- 5/10Miles Lane SchoolGrades: 1-4Distance: 5.6 mi

Get pre-qualified for a loan
At Zillow Home Loans, we can pre-qualify you in as little as 5 minutes with no impact to your credit score.An equal housing lender. NMLS #10287.
