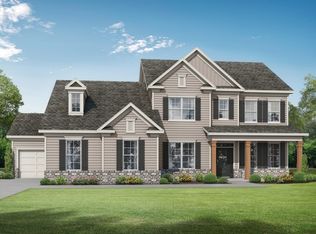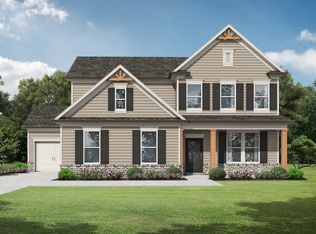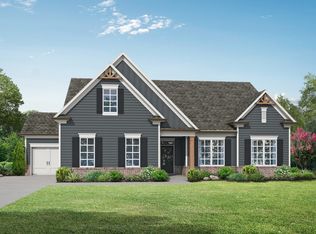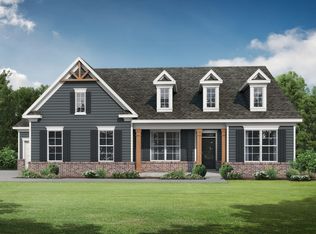Closed
Zestimate®
$605,000
1269 Pj East Rd, Covington, GA 30014
4beds
3,014sqft
Single Family Residence
Built in 2025
4.88 Acres Lot
$605,000 Zestimate®
$201/sqft
$2,948 Estimated rent
Home value
$605,000
$557,000 - $653,000
$2,948/mo
Zestimate® history
Loading...
Owner options
Explore your selling options
What's special
The Everglade Plan built by My Home Communities. Quick Move-In! RED TAG EVENT IS HERE! For a limited time, take advantage of **special below-market interest rate opportunities rates as low as 1.99% with preferred lender participation (qualifications apply). Incredible savings! Contact us today for full details. These incentives won't last. Welcome to Pinegate, an exclusive community featuring 7 exclusive home sites designed for spacious single-family homes. This development offers the perfect blend of tranquility and convenience, making it an ideal location for anyone seeking comfort and modern living in the Covington and Monroe area. This stunning home sits on nearly 5 acres and includes a 2 car-side entry with 3rd car carriage garage. Step inside to find luxury finishes throughout, including primary bedroom on the main level, quartz countertops throughout the home, cedar columns, judges paneling, shiplap on kitchen island, and beautiful oak tread staircase leading to additional bedrooms with upgraded features too numerous to list! This home offers a perfect blend of elegance and comfort. Agents and buyers welcome - schedule a tour today to explore the features and upgrades firsthand!
Zillow last checked: 8 hours ago
Listing updated: January 09, 2026 at 01:47pm
Listed by:
Tamra J Wade 770-502-6230,
Re/Max Tru, Inc.
Bought with:
Tonya Jones Group, 332120
BHHS Georgia Properties
Source: GAMLS,MLS#: 10645643
Facts & features
Interior
Bedrooms & bathrooms
- Bedrooms: 4
- Bathrooms: 4
- Full bathrooms: 3
- 1/2 bathrooms: 1
- Main level bathrooms: 1
- Main level bedrooms: 1
Dining room
- Features: Separate Room
Kitchen
- Features: Breakfast Area, Breakfast Room, Kitchen Island, Solid Surface Counters, Walk-in Pantry
Heating
- Central, Forced Air, Heat Pump
Cooling
- Ceiling Fan(s), Central Air, Electric
Appliances
- Included: Dishwasher, Electric Water Heater, Microwave, Oven, Oven/Range (Combo), Stainless Steel Appliance(s)
- Laundry: Other
Features
- Double Vanity, High Ceilings, Tile Bath, Tray Ceiling(s), Walk-In Closet(s)
- Flooring: Carpet, Vinyl
- Basement: None
- Attic: Pull Down Stairs
- Number of fireplaces: 1
- Fireplace features: Factory Built, Family Room
- Common walls with other units/homes: No Common Walls
Interior area
- Total structure area: 3,014
- Total interior livable area: 3,014 sqft
- Finished area above ground: 3,014
- Finished area below ground: 0
Property
Parking
- Parking features: Attached, Garage, Side/Rear Entrance
- Has attached garage: Yes
Features
- Levels: Two
- Stories: 2
- Patio & porch: Patio, Porch
- Body of water: None
Lot
- Size: 4.88 Acres
- Features: Private
- Residential vegetation: Partially Wooded, Wooded
Details
- Parcel number: 0.0
- Other equipment: Electric Air Filter
Construction
Type & style
- Home type: SingleFamily
- Architectural style: Brick Front,Traditional
- Property subtype: Single Family Residence
Materials
- Other
- Foundation: Slab
- Roof: Composition
Condition
- New Construction
- New construction: Yes
- Year built: 2025
Utilities & green energy
- Electric: 220 Volts
- Sewer: Septic Tank
- Water: Public
- Utilities for property: Cable Available, Electricity Available, High Speed Internet, Underground Utilities, Water Available
Green energy
- Energy efficient items: Insulation, Windows
Community & neighborhood
Security
- Security features: Carbon Monoxide Detector(s), Smoke Detector(s)
Community
- Community features: None
Location
- Region: Covington
- Subdivision: Pinegate
HOA & financial
HOA
- Has HOA: No
- Services included: None
Other
Other facts
- Listing agreement: Exclusive Right To Sell
- Listing terms: Cash,Conventional,FHA,VA Loan
Price history
| Date | Event | Price |
|---|---|---|
| 12/30/2025 | Sold | $605,000$201/sqft |
Source: | ||
| 12/12/2025 | Pending sale | $605,000+4.3%$201/sqft |
Source: | ||
| 10/10/2025 | Price change | $579,900-3.3%$192/sqft |
Source: | ||
| 8/25/2025 | Price change | $599,900-4.2%$199/sqft |
Source: | ||
| 5/13/2025 | Price change | $626,500+0.7%$208/sqft |
Source: | ||
Public tax history
Tax history is unavailable.
Neighborhood: 30014
Nearby schools
GreatSchools rating
- 6/10Walnut Grove Elementary SchoolGrades: PK-5Distance: 3.5 mi
- 6/10Youth Middle SchoolGrades: 6-8Distance: 4.6 mi
- 7/10Walnut Grove High SchoolGrades: 9-12Distance: 4.7 mi
Schools provided by the listing agent
- Elementary: Walnut Grove
- Middle: Youth Middle
- High: Walnut Grove
Source: GAMLS. This data may not be complete. We recommend contacting the local school district to confirm school assignments for this home.
Get a cash offer in 3 minutes
Find out how much your home could sell for in as little as 3 minutes with a no-obligation cash offer.
Estimated market value$605,000
Get a cash offer in 3 minutes
Find out how much your home could sell for in as little as 3 minutes with a no-obligation cash offer.
Estimated market value
$605,000



