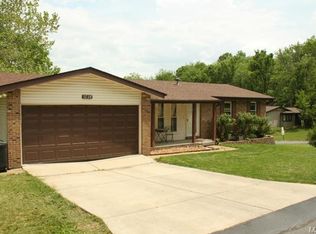Closed
Listing Provided by:
Holly A Kennedy 314-255-8274,
Exit Elite Realty,
John G Akers 636-212-0050,
Exit Elite Realty
Bought with: Exit Elite Realty
Price Unknown
1269 New Towne Rd, Arnold, MO 63010
3beds
2,296sqft
Single Family Residence
Built in 1977
9,583.2 Square Feet Lot
$240,300 Zestimate®
$--/sqft
$1,754 Estimated rent
Home value
$240,300
$223,000 - $257,000
$1,754/mo
Zestimate® history
Loading...
Owner options
Explore your selling options
What's special
This charming home sits in the heart of Arnold in the Windsor School district. Enter into the front foyer where you are greeted with the natural sunlight that boasts across the main floor from the larger windows. The living room is spacious with the half wall that connects to the breakfast room and the kitchen. The kitchen has plenty of cabinet and counter space and is completed with all appliances. There is a half bath on the main floor that sits hidden in the hallway. The upper level has three spacious bedrooms as well as a full bathroom. The lower level is partially finished to include a rec room waiting for your completion. The yard is spacious for those back yard cook outs. And this home is eligible for the FHA $100 down program, ask me how. This one will not last at this price. SpecialListingConditions: Foreclosure
Zillow last checked: 8 hours ago
Listing updated: April 28, 2025 at 04:47pm
Listing Provided by:
Holly A Kennedy 314-255-8274,
Exit Elite Realty,
John G Akers 636-212-0050,
Exit Elite Realty
Bought with:
Crystal M Schirmer, 2015006378
Exit Elite Realty
Source: MARIS,MLS#: 23024993 Originating MLS: Southern Gateway Association of REALTORS
Originating MLS: Southern Gateway Association of REALTORS
Facts & features
Interior
Bedrooms & bathrooms
- Bedrooms: 3
- Bathrooms: 2
- Full bathrooms: 1
- 1/2 bathrooms: 1
- Main level bathrooms: 1
Primary bedroom
- Features: Floor Covering: Carpeting, Wall Covering: None
- Level: Upper
- Area: 180
- Dimensions: 15x12
Bedroom
- Features: Floor Covering: Carpeting, Wall Covering: None
- Level: Upper
- Area: 117
- Dimensions: 13x9
Bedroom
- Features: Floor Covering: Carpeting, Wall Covering: None
- Level: Upper
- Area: 81
- Dimensions: 9x9
Breakfast room
- Features: Floor Covering: Wood, Wall Covering: None
- Level: Main
- Area: 120
- Dimensions: 12x10
Kitchen
- Features: Floor Covering: Wood, Wall Covering: None
- Level: Main
- Area: 130
- Dimensions: 13x10
Living room
- Features: Floor Covering: Carpeting, Wall Covering: None
- Level: Main
- Area: 224
- Dimensions: 16x14
Heating
- Natural Gas, Forced Air
Cooling
- Central Air, Electric
Appliances
- Included: Dryer, Gas Range, Gas Oven, Refrigerator, Gas Water Heater
Features
- Breakfast Room, Eat-in Kitchen, Pantry
- Flooring: Carpet, Hardwood
- Doors: Sliding Doors
- Basement: Partially Finished,Concrete,Sleeping Area,Walk-Out Access
- Has fireplace: No
- Fireplace features: None
Interior area
- Total structure area: 2,296
- Total interior livable area: 2,296 sqft
- Finished area above ground: 1,478
- Finished area below ground: 818
Property
Parking
- Total spaces: 2
- Parking features: Additional Parking, Attached, Garage
- Attached garage spaces: 2
Features
- Levels: One and One Half
- Patio & porch: Patio, Covered
Lot
- Size: 9,583 sqft
- Dimensions: 95 x 155 x 147 x 25 x 31
- Features: Adjoins Wooded Area, Corner Lot, Wooded
Details
- Parcel number: 093.008.01001099
- Special conditions: In Foreclosure
Construction
Type & style
- Home type: SingleFamily
- Architectural style: Other,Traditional
- Property subtype: Single Family Residence
Materials
- Aluminum Siding
Condition
- Year built: 1977
Utilities & green energy
- Sewer: Public Sewer
- Water: Public
Community & neighborhood
Location
- Region: Arnold
- Subdivision: New Towne
Other
Other facts
- Listing terms: Cash,Conventional,FHA,VA Loan,Other
- Ownership: Government
- Road surface type: Concrete
Price history
| Date | Event | Price |
|---|---|---|
| 8/6/2024 | Listing removed | $225,000$98/sqft |
Source: | ||
| 8/1/2024 | Listed for sale | $225,000+40.6%$98/sqft |
Source: | ||
| 7/24/2023 | Sold | -- |
Source: | ||
| 6/15/2023 | Pending sale | $160,000$70/sqft |
Source: | ||
| 6/15/2023 | Listing removed | -- |
Source: | ||
Public tax history
| Year | Property taxes | Tax assessment |
|---|---|---|
| 2024 | $1,944 +0.6% | $25,400 |
| 2023 | $1,932 +0.1% | $25,400 |
| 2022 | $1,929 -0.1% | $25,400 |
Find assessor info on the county website
Neighborhood: 63010
Nearby schools
GreatSchools rating
- 4/10Windsor Intermediate SchoolGrades: 3-5Distance: 2.2 mi
- 7/10Windsor Middle SchoolGrades: 6-8Distance: 2.2 mi
- 7/10Windsor High SchoolGrades: 9-12Distance: 2.2 mi
Schools provided by the listing agent
- Elementary: Windsor Elem/Windsor Inter
- Middle: Windsor Middle
- High: Windsor High
Source: MARIS. This data may not be complete. We recommend contacting the local school district to confirm school assignments for this home.
Get a cash offer in 3 minutes
Find out how much your home could sell for in as little as 3 minutes with a no-obligation cash offer.
Estimated market value
$240,300
Get a cash offer in 3 minutes
Find out how much your home could sell for in as little as 3 minutes with a no-obligation cash offer.
Estimated market value
$240,300
