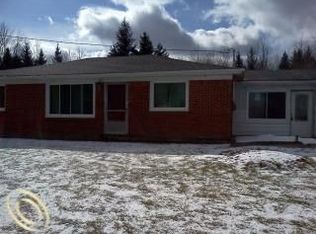Sold for $344,900
$344,900
1269 N Lake Pleasant Rd, Attica, MI 48412
4beds
2,232sqft
Single Family Residence
Built in 1978
9.09 Acres Lot
$355,100 Zestimate®
$155/sqft
$2,581 Estimated rent
Home value
$355,100
$281,000 - $451,000
$2,581/mo
Zestimate® history
Loading...
Owner options
Explore your selling options
What's special
This home is a true sanctuary, nestled on nine acres of woods with a pond and complete privacy. Featuring four bedrooms and 2 1/2 baths, it offers ample space for a growing family. The master suite includes a full ensuite bath for ultimate comfort. You'll also enjoy a brand-new, unused refrigerator and range, along with brand-new carpet upstairs. The updated electrical system is equipped with hookups for a backup generator, ensuring peace of mind. The 2 1/2 car attached garage leads directly to the kitchen, making grocery unloading a breeze. Beautiful stone walkways on either side of the garage add charm, and the large deck offers stunning views of the pond, perfect for relaxing or entertaining. With the added convenience of being just minutes from I-69, commuting to work is easy. This property blends privacy, practicality, and tranquility, making it the ideal retreat for those seeking a peaceful yet accessible lifestyle. Plus, with the opportunity to choose your own interior paint color, you can truly make this home your own!
Zillow last checked: 8 hours ago
Listing updated: September 06, 2025 at 10:30pm
Listed by:
Robert L Lewis 248-343-1800,
RE/MAX Platinum-Fenton
Bought with:
Christopher Waring, 6501384396
Berkshire Hathaway HomeServices Kee Realty NB
Source: Realcomp II,MLS#: 20250002153
Facts & features
Interior
Bedrooms & bathrooms
- Bedrooms: 4
- Bathrooms: 3
- Full bathrooms: 2
- 1/2 bathrooms: 1
Heating
- Electric, Hot Water
Appliances
- Included: Dishwasher, Free Standing Electric Oven, Free Standing Refrigerator
- Laundry: Laundry Room
Features
- Basement: Full,Partially Finished
- Has fireplace: No
Interior area
- Total interior livable area: 2,232 sqft
- Finished area above ground: 1,488
- Finished area below ground: 744
Property
Parking
- Total spaces: 2
- Parking features: Two Car Garage, Attached
- Attached garage spaces: 2
Features
- Levels: Two
- Stories: 2
- Entry location: GroundLevel
- Pool features: None
- Waterfront features: Pond
Lot
- Size: 9.09 Acres
- Dimensions: 110 x 3920
Details
- Parcel number: 00203300700
- Special conditions: Short Sale No,Standard
Construction
Type & style
- Home type: SingleFamily
- Architectural style: Bungalow
- Property subtype: Single Family Residence
Materials
- Vinyl Siding
- Foundation: Basement, Block
- Roof: Asphalt
Condition
- New construction: No
- Year built: 1978
Utilities & green energy
- Sewer: Septic Tank
- Water: Well
Community & neighborhood
Location
- Region: Attica
Other
Other facts
- Listing agreement: Exclusive Right To Sell
- Listing terms: Cash,Conventional,FHA
Price history
| Date | Event | Price |
|---|---|---|
| 4/24/2025 | Sold | $344,900-6.8%$155/sqft |
Source: | ||
| 4/1/2025 | Pending sale | $369,900$166/sqft |
Source: | ||
| 1/20/2025 | Price change | $369,900-2.6%$166/sqft |
Source: | ||
| 1/10/2025 | Listed for sale | $379,900$170/sqft |
Source: | ||
Public tax history
| Year | Property taxes | Tax assessment |
|---|---|---|
| 2025 | $2,181 +8.5% | $136,100 +3.5% |
| 2024 | $2,011 +2.2% | $131,500 +3.3% |
| 2023 | $1,968 +9.3% | $127,300 +8.8% |
Find assessor info on the county website
Neighborhood: 48412
Nearby schools
GreatSchools rating
- NAWeston Elementary SchoolGrades: PK-2Distance: 5.6 mi
- 7/10Imlay City Middle SchoolGrades: 6-8Distance: 5.6 mi
- 7/10Imlay City High SchoolGrades: 9-12Distance: 5.7 mi
Get pre-qualified for a loan
At Zillow Home Loans, we can pre-qualify you in as little as 5 minutes with no impact to your credit score.An equal housing lender. NMLS #10287.
