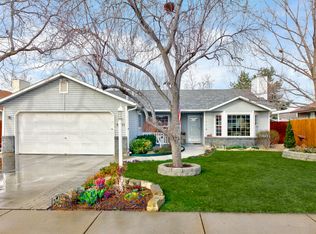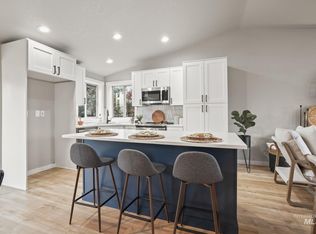Sold
Price Unknown
1269 N Hampton Rd, Boise, ID 83704
4beds
3baths
1,886sqft
Single Family Residence
Built in 1992
6,534 Square Feet Lot
$502,200 Zestimate®
$--/sqft
$2,661 Estimated rent
Home value
$502,200
$477,000 - $527,000
$2,661/mo
Zestimate® history
Loading...
Owner options
Explore your selling options
What's special
Prepare to be WOWED! 4 bedroom, 3 bath home in the heart of Boise! All new paint, flooring, counters, cabinets, faucets, fixtures and appliances! Enjoy the modern, open concept living on the main area. Head upstairs for the quiet serenity of 3 bedrooms and 2 full bathrooms, or head downstairs and spend some time in the cozy, second living area, 4th bedroom (or office) and a HUGE laundry/utility room! Head out to your 3 car garage where there is plenty of room for all of the toys! There is also a huge shop with lights and power out back! Speaking of out back...how about that awesome deck? Can you see yourself enjoying family BBQ's out there? This one HAS IT ALL! With its convenient location close to everything Boise has to offer, and no HOA, this is THE ONE!
Zillow last checked: 8 hours ago
Listing updated: March 21, 2024 at 02:13pm
Listed by:
Sandy Fear 208-724-6335,
Homes of Idaho
Bought with:
Scott Griffis
Silvercreek Realty Group
Source: IMLS,MLS#: 98901168
Facts & features
Interior
Bedrooms & bathrooms
- Bedrooms: 4
- Bathrooms: 3
Primary bedroom
- Level: Upper
Bedroom 2
- Level: Upper
Bedroom 3
- Level: Upper
Bedroom 4
- Level: Lower
Kitchen
- Level: Main
Living room
- Level: Main
Heating
- Forced Air, Natural Gas
Cooling
- Central Air
Appliances
- Included: Gas Water Heater, Dishwasher, Disposal, Microwave, Oven/Range Freestanding, Refrigerator
Features
- Bath-Master, Den/Office, Rec/Bonus, Pantry, Kitchen Island, Quartz Counters, Number of Baths Upper Level: 2, Number of Baths Below Grade: 1
- Windows: Skylight(s)
- Has basement: No
- Has fireplace: No
Interior area
- Total structure area: 1,886
- Total interior livable area: 1,886 sqft
- Finished area above ground: 1,193
- Finished area below ground: 693
Property
Parking
- Total spaces: 3
- Parking features: Attached, Driveway
- Attached garage spaces: 3
- Has uncovered spaces: Yes
Features
- Levels: Tri-Level
- Fencing: Wood
Lot
- Size: 6,534 sqft
- Features: Standard Lot 6000-9999 SF, Sidewalks, Auto Sprinkler System
Details
- Additional structures: Shed(s)
- Parcel number: R8048620440
Construction
Type & style
- Home type: SingleFamily
- Property subtype: Single Family Residence
Materials
- Brick, Vinyl Siding
- Foundation: Slab
- Roof: Composition
Condition
- Year built: 1992
Utilities & green energy
- Water: Public
- Utilities for property: Sewer Connected
Community & neighborhood
Location
- Region: Boise
- Subdivision: South Hampton S
Other
Other facts
- Listing terms: Cash,Conventional,FHA,VA Loan
- Ownership: Fee Simple
- Road surface type: Paved
Price history
Price history is unavailable.
Public tax history
| Year | Property taxes | Tax assessment |
|---|---|---|
| 2025 | $3,800 +5.9% | $461,900 +10.3% |
| 2024 | $3,590 -19.5% | $418,600 +11.4% |
| 2023 | $4,460 +7.1% | $375,900 -26.9% |
Find assessor info on the county website
Neighborhood: 83704
Nearby schools
GreatSchools rating
- 2/10Horizon Elementary SchoolGrades: PK-6Distance: 0.4 mi
- 3/10Fairmont Junior High SchoolGrades: 7-9Distance: 1.8 mi
- 5/10Capital Senior High SchoolGrades: 9-12Distance: 2.3 mi
Schools provided by the listing agent
- Elementary: Horizon Boise
- Middle: Fairmont
- High: Capital
- District: Boise School District #1
Source: IMLS. This data may not be complete. We recommend contacting the local school district to confirm school assignments for this home.

