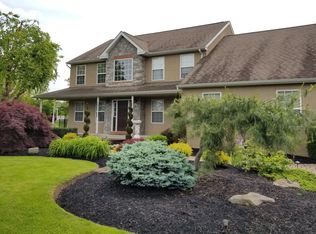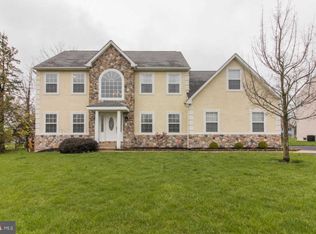Sold for $415,000
$415,000
1269 Jacksonville Rd, Warminster, PA 18974
3beds
1,847sqft
Single Family Residence
Built in 1940
1.08 Acres Lot
$559,600 Zestimate®
$225/sqft
$3,026 Estimated rent
Home value
$559,600
$520,000 - $599,000
$3,026/mo
Zestimate® history
Loading...
Owner options
Explore your selling options
What's special
First time on the market in 36 years and in need of updating. Cape cod home which sits on a large 1+ acre level lot. 3 bedroom 1.5 baths. Living room with hardwood floors and fireplace. Den / office. Family room with Vaulted ceilings. Formal dining room with hardwood floors. Full basement with outside exit. vinyl windows Deck with retractable awning. Public water and Public sewer. Possible subdivision. Many Possibilities. Close to public transportation and shopping. More photos will be coming soon. " HURRY WON"T LAST "
Zillow last checked: 8 hours ago
Listing updated: July 31, 2025 at 05:02pm
Listed by:
C Scott Montague 215-355-5500,
Keller Williams Real Estate - Southampton
Bought with:
Jenny Chong, RS-278464
Premium Realty Castor Inc
Source: Bright MLS,MLS#: PABU2097266
Facts & features
Interior
Bedrooms & bathrooms
- Bedrooms: 3
- Bathrooms: 2
- Full bathrooms: 1
- 1/2 bathrooms: 1
- Main level bathrooms: 1
- Main level bedrooms: 1
Bedroom 1
- Level: Main
- Area: 280 Square Feet
- Dimensions: 20 x 14
Bedroom 2
- Level: Upper
- Area: 234 Square Feet
- Dimensions: 18 x 13
Bedroom 3
- Level: Upper
- Area: 198 Square Feet
- Dimensions: 18 x 11
Den
- Level: Main
- Area: 88 Square Feet
- Dimensions: 11 x 8
Dining room
- Level: Main
- Area: 156 Square Feet
- Dimensions: 12 x 13
Family room
- Level: Main
- Area: 180 Square Feet
- Dimensions: 18 x 10
Living room
- Level: Main
- Area: 276 Square Feet
- Dimensions: 23 x 12
Heating
- Radiator, Oil
Cooling
- None
Appliances
- Included: Electric Water Heater
Features
- Flooring: Wood
- Basement: Full,Unfinished,Walk-Out Access,Exterior Entry
- Number of fireplaces: 1
- Fireplace features: Wood Burning Stove
Interior area
- Total structure area: 1,847
- Total interior livable area: 1,847 sqft
- Finished area above ground: 1,847
- Finished area below ground: 0
Property
Parking
- Parking features: Driveway
- Has uncovered spaces: Yes
Accessibility
- Accessibility features: None
Features
- Levels: Two
- Stories: 2
- Pool features: None
Lot
- Size: 1.08 Acres
- Features: Level
Details
- Additional structures: Above Grade, Below Grade
- Parcel number: 49022026002
- Zoning: R2
- Special conditions: Standard
Construction
Type & style
- Home type: SingleFamily
- Architectural style: Cape Cod
- Property subtype: Single Family Residence
Materials
- Frame
- Foundation: Block
- Roof: Asphalt
Condition
- New construction: No
- Year built: 1940
Utilities & green energy
- Electric: 100 Amp Service, Circuit Breakers
- Sewer: Public Sewer
- Water: Public
Community & neighborhood
Location
- Region: Warminster
- Municipality: WARMINSTER TWP
Other
Other facts
- Listing agreement: Exclusive Right To Sell
- Ownership: Fee Simple
Price history
| Date | Event | Price |
|---|---|---|
| 7/31/2025 | Sold | $415,000-2.3%$225/sqft |
Source: | ||
| 7/29/2025 | Pending sale | $424,900$230/sqft |
Source: | ||
| 6/10/2025 | Contingent | $424,900$230/sqft |
Source: | ||
| 6/3/2025 | Listed for sale | $424,900$230/sqft |
Source: | ||
Public tax history
| Year | Property taxes | Tax assessment |
|---|---|---|
| 2025 | $5,317 | $24,400 |
| 2024 | $5,317 +6.5% | $24,400 |
| 2023 | $4,991 +2.2% | $24,400 |
Find assessor info on the county website
Neighborhood: 18974
Nearby schools
GreatSchools rating
- 5/10Mcdonald El SchoolGrades: K-5Distance: 1.4 mi
- 7/10Log College Middle SchoolGrades: 6-8Distance: 2.1 mi
- 6/10William Tennent High SchoolGrades: 9-12Distance: 1.9 mi
Schools provided by the listing agent
- District: Centennial
Source: Bright MLS. This data may not be complete. We recommend contacting the local school district to confirm school assignments for this home.
Get a cash offer in 3 minutes
Find out how much your home could sell for in as little as 3 minutes with a no-obligation cash offer.
Estimated market value$559,600
Get a cash offer in 3 minutes
Find out how much your home could sell for in as little as 3 minutes with a no-obligation cash offer.
Estimated market value
$559,600

