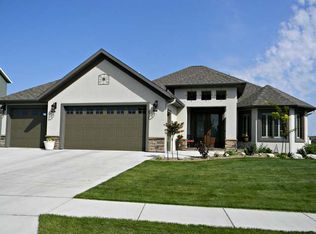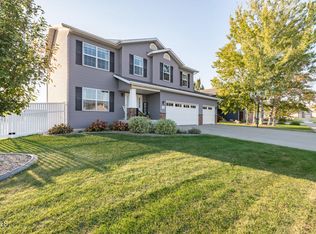Sold on 09/29/23
Price Unknown
1269 Eagle Crest Loop, Bismarck, ND 58503
5beds
4,322sqft
Single Family Residence
Built in 2006
0.57 Acres Lot
$791,900 Zestimate®
$--/sqft
$3,861 Estimated rent
Home value
$791,900
$752,000 - $831,000
$3,861/mo
Zestimate® history
Loading...
Owner options
Explore your selling options
What's special
Welcome to this breathtaking Ranch style home located on a coulee, offering awe-inspiring views of the surrounding landscape. The primary bedroom is a true sanctuary, featuring a suite with a shower and a relaxing whirlpool tub, complemented by wrap-around windows that flood the space with natural daylight. Additionally, the suite boasts two separate sinks and a spacious walk-in closet with many built-ins for added convenience. Cherry hardwood floors grace the main living area and kitchen area, guiding you to the balcony that overlooks the picturesque coulee through oversized windows and doors. The main level features 14-foot ceilings, adding to the open and airy ambiance. A formal dining area offers a separate space for people to gather. You will find cherry cabinetry and trim throughout the house to further enhance the elegance. There are two additional bedrooms on the main level, alongside a full bath, providing ample space for all. Heading to the lower level, you'll find two more bedrooms, a spacious family room with plenty of room for recreation, and a dual-sided fireplace that adds a cozy touch. The walk-out basement leads to a patio area, perfect for outdoor entertainment and enjoyment of the scenic views. The exterior features stucco siding, adding to the durability and quality of the home. With a triple heated garage and an abundance of storage space in the lower level, this home combines luxury, comfort, and nature's beauty in a desirable North Bismarck location. Call an agent today for a private showing.
Zillow last checked: 8 hours ago
Listing updated: September 04, 2024 at 09:01pm
Listed by:
AMY D HULLET 701-527-5816,
CENTURY 21 Morrison Realty
Bought with:
LEE D GIERSZEWSKI, 9838
Better Homes and Gardens Real Estate Alliance Group
Source: Great North MLS,MLS#: 4008948
Facts & features
Interior
Bedrooms & bathrooms
- Bedrooms: 5
- Bathrooms: 3
- Full bathrooms: 2
- 3/4 bathrooms: 1
Primary bedroom
- Level: Main
Bedroom 2
- Level: Main
Bedroom 3
- Level: Main
Bedroom 4
- Level: Basement
Bedroom 5
- Level: Basement
Primary bathroom
- Description: Full Bath
- Level: Main
Bathroom 2
- Description: Full Bath
- Level: Main
Bathroom 3
- Description: 3/4 Bath
- Level: Basement
Dining room
- Level: Main
Family room
- Level: Basement
Kitchen
- Level: Main
Laundry
- Level: Main
Living room
- Level: Main
Storage
- Level: Basement
Heating
- Forced Air, Natural Gas
Cooling
- Central Air
Appliances
- Included: Cooktop, Dishwasher, Dryer, Microwave, Oven, Refrigerator, Washer
- Laundry: Main Level
Features
- Main Floor Bedroom, Primary Bath, Walk-In Closet(s)
- Flooring: Tile, Wood, Carpet
- Windows: Window Treatments
- Basement: Full,Partially Finished,Walk-Out Access
- Number of fireplaces: 1
- Fireplace features: Basement, Family Room
Interior area
- Total structure area: 4,322
- Total interior livable area: 4,322 sqft
- Finished area above ground: 2,161
- Finished area below ground: 2,161
Property
Parking
- Total spaces: 3
- Parking features: Heated Garage, Insulated, Water, Attached
- Attached garage spaces: 3
Features
- Exterior features: Rain Gutters, Balcony
- Spa features: Whirlpool Tub
- Has view: Yes
Lot
- Size: 0.57 Acres
- Dimensions: 89 x 167 x 187 x 210
- Features: Views, Sprinklers In Rear, Sprinklers In Front, Landscaped
Details
- Parcel number: 1440001045
Construction
Type & style
- Home type: SingleFamily
- Architectural style: Ranch
- Property subtype: Single Family Residence
Materials
- Stucco
- Foundation: Concrete Perimeter
- Roof: Shingle
Condition
- New construction: No
- Year built: 2006
Utilities & green energy
- Sewer: Public Sewer
- Water: Public
- Utilities for property: Sewer Connected, Natural Gas Connected, Water Connected, Trash Pickup - Public, Electricity Connected
Community & neighborhood
Security
- Security features: Smoke Detector(s)
Location
- Region: Bismarck
Price history
| Date | Event | Price |
|---|---|---|
| 9/29/2023 | Sold | -- |
Source: Great North MLS #4008948 | ||
| 7/28/2023 | Listed for sale | $720,000$167/sqft |
Source: Great North MLS #4008948 | ||
Public tax history
| Year | Property taxes | Tax assessment |
|---|---|---|
| 2024 | $8,868 +2.5% | $356,850 +3.1% |
| 2023 | $8,650 +7.3% | $346,100 +0.7% |
| 2022 | $8,063 +14.5% | $343,700 +8.3% |
Find assessor info on the county website
Neighborhood: 58503
Nearby schools
GreatSchools rating
- 9/10Elk Ridge Elementary SchoolGrades: K-5Distance: 0.5 mi
- 7/10Horizon Middle SchoolGrades: 6-8Distance: 0.4 mi
- 9/10Century High SchoolGrades: 9-12Distance: 1.9 mi
Schools provided by the listing agent
- Elementary: Liberty
- Middle: Horizon
- High: Century High
Source: Great North MLS. This data may not be complete. We recommend contacting the local school district to confirm school assignments for this home.

