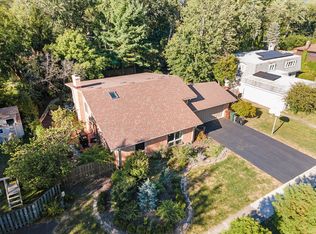Closed
$265,000
1269 Douglas Ave, Flossmoor, IL 60422
3beds
1,374sqft
Single Family Residence
Built in 1944
8,585 Square Feet Lot
$270,900 Zestimate®
$193/sqft
$3,409 Estimated rent
Home value
$270,900
$244,000 - $301,000
$3,409/mo
Zestimate® history
Loading...
Owner options
Explore your selling options
What's special
Welcome to this warm & inviting 3-BEDROOM, 2-BATHROOM home, perfectly situated on a SPACIOUS CORNER LOT in a BEAUTIFUL NEIGHBORHOOD. From the moment you step inside you'll feel at home. The entryway hall welcomes you with a natural flow that leads into a BRIGHT & SPACIOUS LIVING ROOM, a perfect space to relax or entertain. Continue through to the DINING ROOM, which seamlessly connects to the KITCHEN, making meal prep and gatherings effortless. The circular layout adds to the home's OPEN & AIRY FEEL, making it easy to move from one space to another. The back door off the dining room opens to a LARGE, FENCED-IN BACKYARD with a DECK, offering the ideal setting for MORNING COFFEE, OUTDOOR DINING, or SUMMER BARBECUES with friends and family. Whether you're watching KIDS or PETS PLAY, GARDENING, or SIMPLY UNWINDING in your PRIVATE OUTDOOR SPACE, this backyard is ready to be enjoyed. Upstairs, you'll find 3 GENEROUSLY SIZED BEDROOMS, each offering a PEACEFUL RETREAT at the end of the day. With AMPLE NATURAL LIGHT and CLOSET SPACE, these rooms are perfect for RESTFUL NIGHTS & RELAXED MORNINGS. A FULL BATHROOM on the second floor serves the bedrooms, making morning routines convenient. But there's more! Head downstairs to the FINISHED BASEMENT, where ADDITIONAL LIVING SPACE awaits. Whether you need a COZY FAMILY ROOM, HOME OFFICE, PLAYROOM, or WORKOUT AREA, the possibilities are endless. The basement also features a LAUNDRY ROOM, providing both convenience and EXTRA STORAGE SPACE. This home is packed with CHARM and FUNCTIONALITY, offering a THOUGHTFUL LAYOUT & TIMELESS APPEAL. Being a CORER LOT, it provides EXTRA YARD SPACE, ADDED PRIVACY, and GREAT CURB APPEAL. Plus, it's located in a FRIENDLY, WELL-ESTABLISHED NEIGHBORHOOD-A PERFECT PLACE TO CALL HOME. Imagine decorating for the holidays, hosting summer gatherings, or simply enjoying peaceful evenings in your cozy new space. Don't miss this wonderful opportunity to make this house your home. Schedule your showing today and start your next chapter here!
Zillow last checked: 8 hours ago
Listing updated: June 06, 2025 at 01:32am
Listing courtesy of:
Lynda Jones 219-321-2468,
Listing Leaders Northwest, Inc,
Gina Ziobro 708-935-4746,
Listing Leaders Northwest, Inc
Bought with:
Nerissa Vogt
@properties Christie's International Real Estate
Source: MRED as distributed by MLS GRID,MLS#: 12298252
Facts & features
Interior
Bedrooms & bathrooms
- Bedrooms: 3
- Bathrooms: 2
- Full bathrooms: 1
- 1/2 bathrooms: 1
Primary bedroom
- Level: Second
- Area: 154 Square Feet
- Dimensions: 14X11
Bedroom 2
- Level: Second
- Area: 121 Square Feet
- Dimensions: 11X11
Bedroom 3
- Level: Second
- Area: 110 Square Feet
- Dimensions: 11X10
Dining room
- Level: Main
- Area: 143 Square Feet
- Dimensions: 13X11
Game room
- Level: Basement
- Area: 198 Square Feet
- Dimensions: 18X11
Kitchen
- Level: Main
- Area: 120 Square Feet
- Dimensions: 12X10
Laundry
- Level: Basement
- Area: 80 Square Feet
- Dimensions: 10X8
Living room
- Level: Main
- Area: 247 Square Feet
- Dimensions: 19X13
Recreation room
- Level: Basement
- Area: 121 Square Feet
- Dimensions: 11X11
Heating
- Natural Gas
Cooling
- Central Air
Appliances
- Laundry: Gas Dryer Hookup
Features
- Separate Dining Room
- Flooring: Hardwood, Carpet
- Doors: Storm Door(s)
- Windows: Skylight(s)
- Basement: Finished,Full
- Attic: Pull Down Stair
- Number of fireplaces: 1
- Fireplace features: Wood Burning, Living Room
Interior area
- Total structure area: 0
- Total interior livable area: 1,374 sqft
Property
Parking
- Total spaces: 6
- Parking features: Asphalt, Off Street, Driveway, On Site, Owned
- Has uncovered spaces: Yes
Accessibility
- Accessibility features: No Disability Access
Features
- Stories: 2
- Patio & porch: Deck
Lot
- Size: 8,585 sqft
- Features: Corner Lot
Details
- Additional structures: Shed(s)
- Parcel number: 31122060280000
- Special conditions: None
Construction
Type & style
- Home type: SingleFamily
- Property subtype: Single Family Residence
Materials
- Vinyl Siding, Brick
- Roof: Asphalt
Condition
- New construction: No
- Year built: 1944
Utilities & green energy
- Sewer: Public Sewer
- Water: Lake Michigan
Community & neighborhood
Location
- Region: Flossmoor
Other
Other facts
- Listing terms: Conventional
- Ownership: Fee Simple
Price history
| Date | Event | Price |
|---|---|---|
| 6/4/2025 | Sold | $265,000$193/sqft |
Source: | ||
| 6/4/2025 | Pending sale | $265,000$193/sqft |
Source: | ||
| 4/18/2025 | Contingent | $265,000$193/sqft |
Source: | ||
| 4/11/2025 | Price change | $265,000-1.9%$193/sqft |
Source: | ||
| 3/15/2025 | Listed for sale | $270,000+74.3%$197/sqft |
Source: | ||
Public tax history
| Year | Property taxes | Tax assessment |
|---|---|---|
| 2023 | $7,953 +46.4% | $21,999 +62.7% |
| 2022 | $5,431 -1.1% | $13,518 |
| 2021 | $5,489 +2.1% | $13,518 |
Find assessor info on the county website
Neighborhood: 60422
Nearby schools
GreatSchools rating
- 5/10Heather Hill Elementary SchoolGrades: K-5Distance: 0.3 mi
- 5/10Parker Junior High SchoolGrades: 6-8Distance: 0.3 mi
- 7/10Homewood-Flossmoor High SchoolGrades: 9-12Distance: 0.7 mi
Schools provided by the listing agent
- High: Homewood-Flossmoor High School
- District: 161
Source: MRED as distributed by MLS GRID. This data may not be complete. We recommend contacting the local school district to confirm school assignments for this home.

Get pre-qualified for a loan
At Zillow Home Loans, we can pre-qualify you in as little as 5 minutes with no impact to your credit score.An equal housing lender. NMLS #10287.
Sell for more on Zillow
Get a free Zillow Showcase℠ listing and you could sell for .
$270,900
2% more+ $5,418
With Zillow Showcase(estimated)
$276,318
